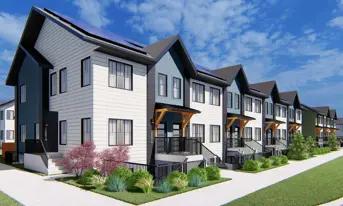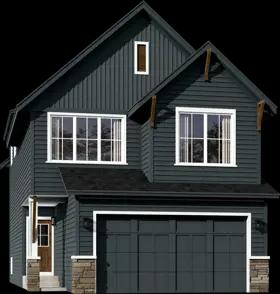


For sale
Pricing coming soon
1
2 - 4
2 - 3
From 1,396
Sperrin II Plan details
Address: Airdrie, AB T4B 3E5
Plan type: Bungalow
Beds: 2 - 4
Full baths: 2 - 3
SqFt: From 1,396
Ownership: Freehold
Interior size: From 1,396 SqFt
Lot size: 30 Ft
Lot pricing included: Yes
Ceilings: Up to 10'0"
Basement: Yes
Garage: 2
Garage entry: Front
Contact sales center
Get additional information including price lists and floor plans.
Interested? Receive updates
Stay informed with Livabl updates on new community details and available inventory.







