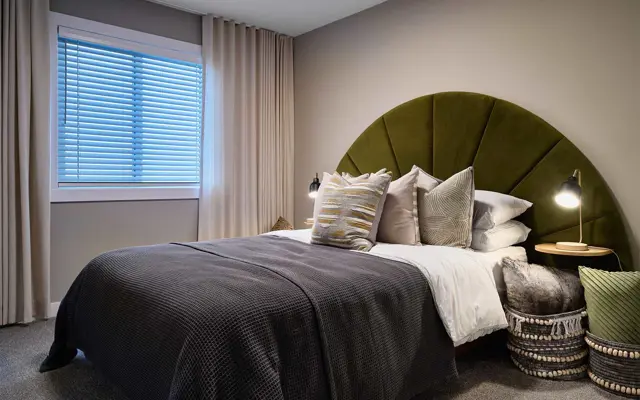
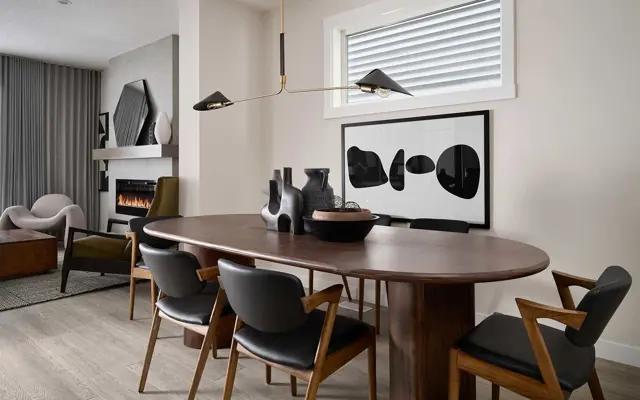


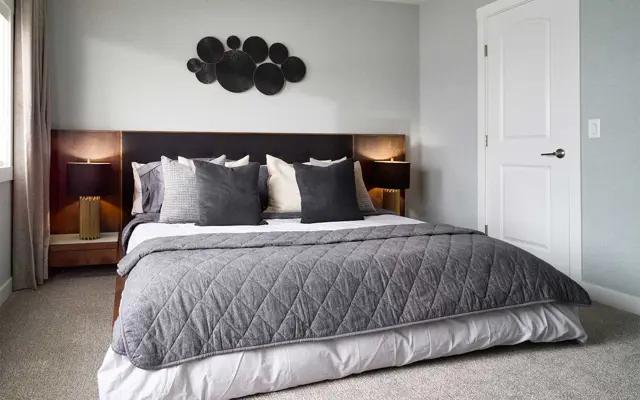


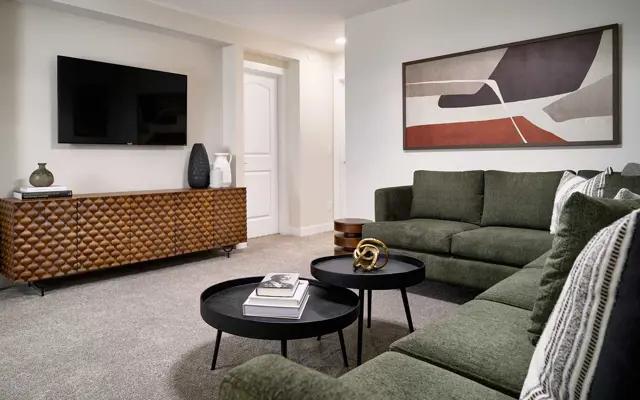











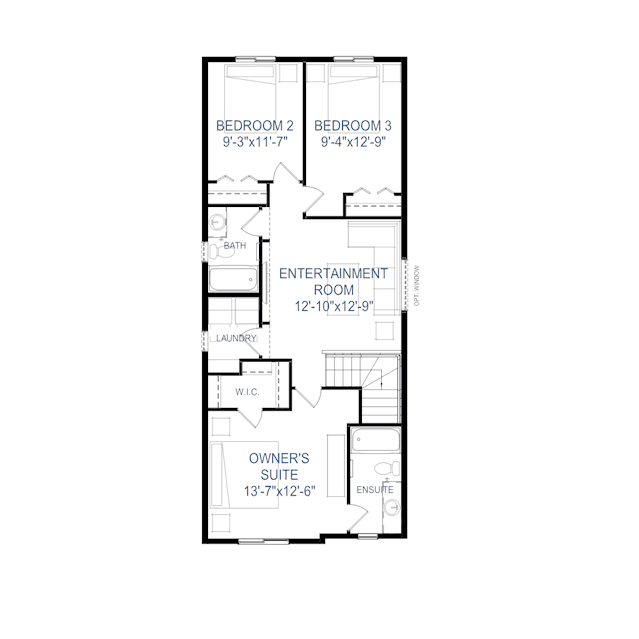

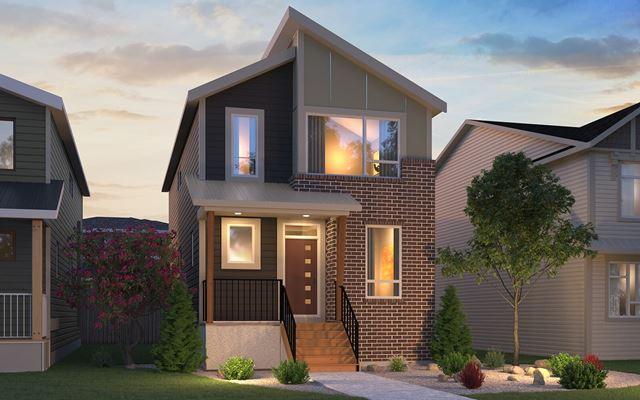



3098 Chinook Winds Drive SW
Chinook Gate Close Southwest, Airdrie, AB T4B 0R7




Contact sales center
Request additional information including price lists and floor plans.
Floor plan
Carlisle 2
Front Garage Conventional at Chinook Gate
Carlisle 2 offers versatile space for every family. With three bedrooms, a flex space, and a bonus room, there's room for everyone to relax or socialize. The open-concept main floor includes a multi-purpose flex space and a spacious great room, perfect for daily life. The kitchen, with an island eating bar and generous dining area, is the heart of the home. Upstairs, the bonus room provides connectivity, while the bedrooms offer private relaxation. The primary bedroom features a walk-in closet and ensuite. The optional basement layout includes a large bedroom, full bath, open living room, and flex area. Please note: due to City of Airdrie bylaws, we are unable to offer basement suites in Chinook Gate.
Interested? Receive the latest updates
Stay informed with Livabl updates on new community details and available inventory.