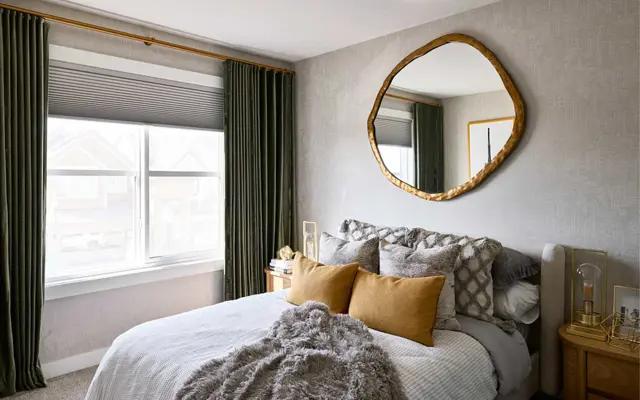






















3183 Chinook Winds Drive SW
Chinook Gate Close Southwest, Airdrie, AB T4B 0R7




Contact sales center
Request additional information including price lists and floor plans.
Floor plan
Oxford
Front Garage Conventional at Chinook Gate
Family-friendly and luxurious, the Oxford offers versatile floorplan options to meet all your lifestyle needs. With 9 ceilings, flex space, and an open-concept main floor, it can accommodate up to six bedrooms. The main floor features a spacious chefs kitchen with an oversized island and flush eating bar, providing easy access to the dining room, great room, and flex room. The back door opens into a mudroom, ensuring easy access to the kitchen from the rear of the home. Upstairs, the primary bedroom includes a luxurious ensuite bath and a generous walk-in closet. A large bonus room separates the second and third bedrooms, providing both connection and privacy. The upstairs laundry provides added convenience. Please note: due to City of Airdrie bylaws, we are unable to offer basement suites in Chinook Gate.
Interested? Receive the latest updates
Stay informed with Livabl updates on new community details and available inventory.