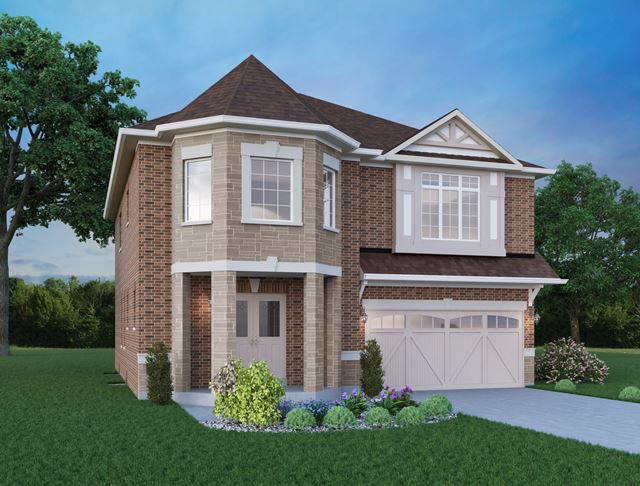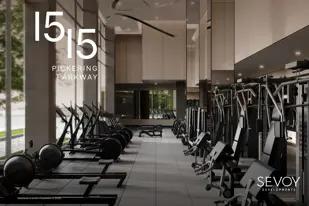

For sale
Status
Pricing coming soon
Price CAD
27 Creedon Crescent, Ajax, ON L1T 0P6
Single family
2
Stories
4
Beds
3 - 4
Full baths
1
Half baths
From 2,516
SqFt



Description
Standards of Excellence
Classic two storey home with finished lower landing and four Bedrooms,
Covered front porch enhanced by a turret features double door entry leading into the ceramic tiled Foyer,
9’ ceilings throughout (excludes Basement),
Main floor ceramic tiled Powder Room features vanity cabinet, with mirror treatment above and operable venting window,
Main floor Laundry Room with appliance connection taps, tub with cabinet, upper storage cupboard and operable venting window,
Oak staircase complete with solid oak handrail and pickets to second floor,
Finished lower landing,
Separate Dining Area with twin lancet windows,
Kitchen complete with door over drawer cabinetry, microwave shelf, pantry cupboard, double basin stainless steel sink, ceramic tile flooring, backsplash and adjoining Breakfast Area complete with sliding patio door to rear yard,
Great Room with direct vent gas fireplace and large window overlooking rear yard,
Master Bedroom retreat complete with double door entry and large walk-in closet,
Master Ensuite features ceramic tile flooring, double basin vanity with mirror treatment above, medicine cabinet, acrylic soaking tub, oversized shower with sliding glass doors and private water closet,
Upper Hall with two linen closets,
Bedroom 2 with private Ensuite features ceramic tile, vanity cabinet with mirror treatment above and oversized shower with sliding glass doors,
Bedroom 3 with large bayed sitting area and optional access into Main Bathroom,
Main Bathroom offers ceramic tile flooring, double basin vanity with mirror treatment above, separate medicine cabinet, acrylic tub, operable venting window and optional access into bedrooms 3 and 4,
Traditional style doors, trim and pewter hardware with decorator style light switches and outlets,
Standard light fixture package to finished areas,
Rough-in drains provided for future three-piece Bathroom in Basement,
Casement vinyl windows throughout (excludes Basement),
Exterior accessory décor package,
Paved driveway,
All renderings are artist concept.
Source: John Boddy Homes
The Huntington Elev. A Plan details
Address: Ajax, ON L1T 0P6
Plan type: Detached Two+ Story
Beds: 4
Full baths: 3 - 4
Half baths: 1
SqFt: From 2,516
Ownership: Freehold
Interior size: From 2,516 SqFt
Lot size: 42 Ft
Lot pricing included: Yes
Ceilings: From 9'0"
Basement: Yes
Garage: 2
Garage entry: Front
Contact sales center
Request additional information including price lists and floor plans.
Interested? Receive the latest updates
Stay informed with Livabl updates on new community details and available inventory.
Last update: Apr 02, 2025
Livabl offers the largest catalog of new construction homes. Our database is populated by data feeds from builders, third-party data sets, manual research and analysis of public data. Livabl strives for accuracy and we make every effort to verify information. However, Livabl is not liable for the use or misuse of the site's information. The information displayed on Livabl.com is for reference only.







