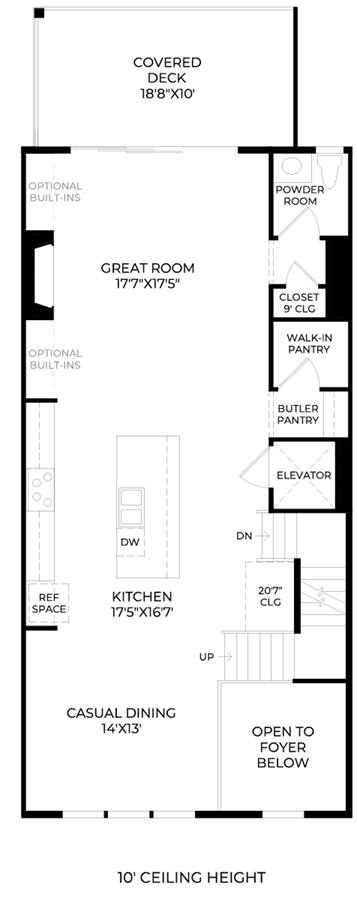




















2042 Juliette Ave
Contact sales center
Get additional information including price lists and floor plans.
Floor plan
Chastain II
Toll Brothers at Lakeview
The Chastain II perfectly complements every lifestyle with a versatile four-story floor plan that features an array of luxury living spaces. An airy two-story foyer reveals a large flex room and stairs leading up to the second-floor main living level. The beautiful great room, sizable rear deck, and bright casual dining area overlook the well-appointed kitchen, enhanced by an oversize center island with breakfast bar, plenty of counter and cabinet space, butler pantry, and roomy walk-in pantry. On the third floor, the elegant primary bedroom suite is defined by a charming tray ceiling, a spacious walk-in closet, and a lovely primary bath with dual vanities, a large luxe shower with seat, and a private water closet. The large secondary bedroom features a walk-in closet and a private bath. A generous fourth-floor loft with a partially-covered terrace is central to ...
Interested? Receive updates
Stay informed with Livabl updates on new community details and available inventory.
