






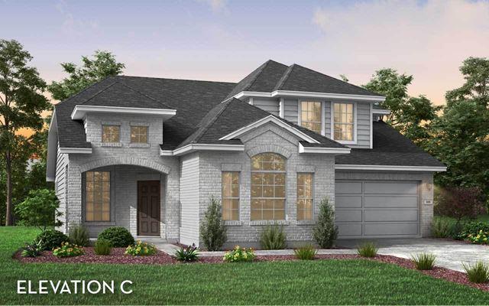




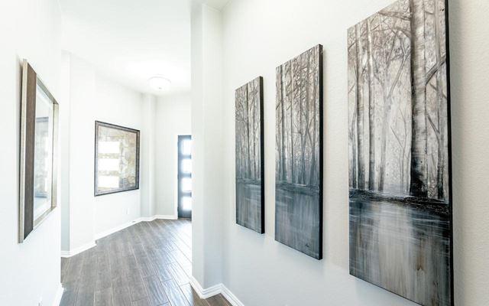
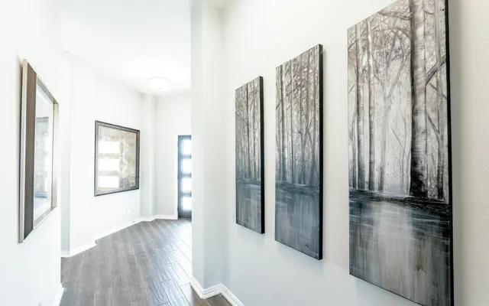
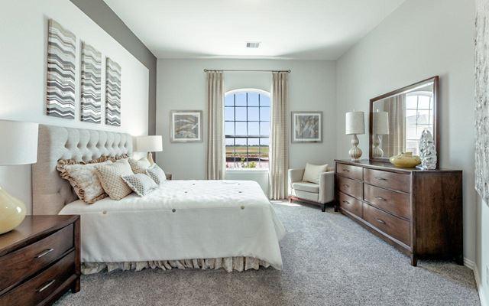






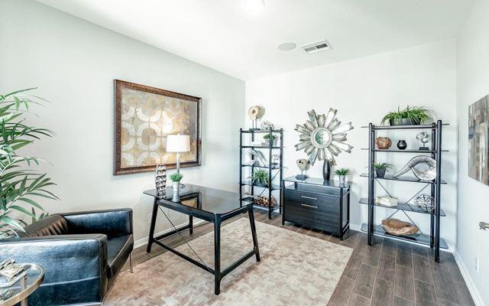





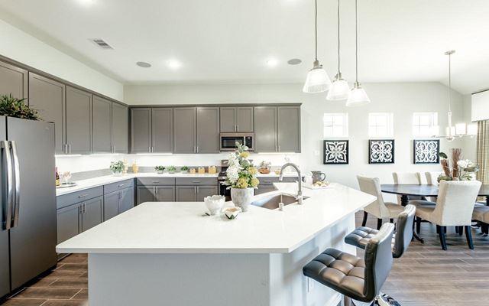



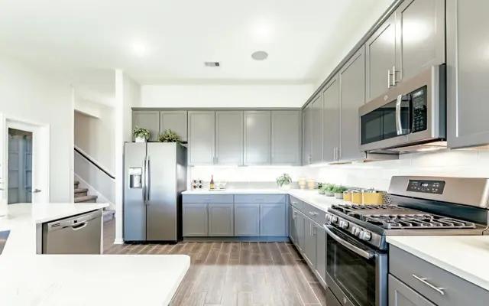
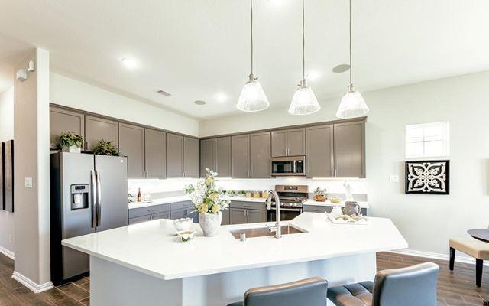
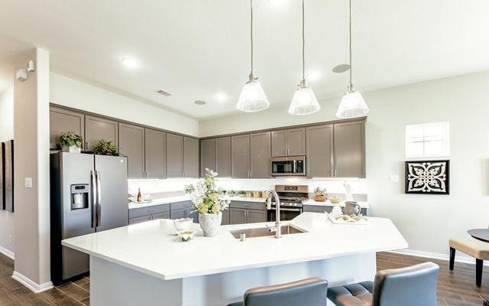

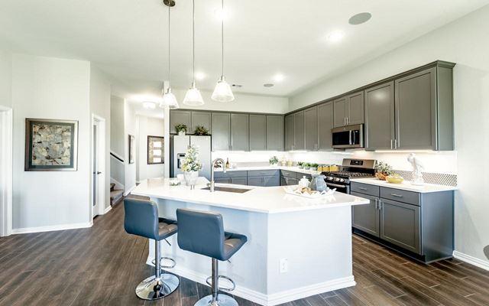
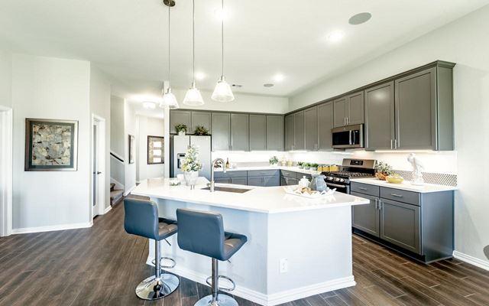





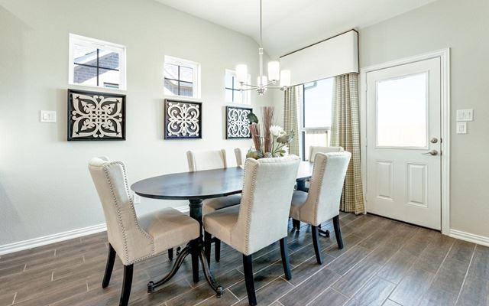












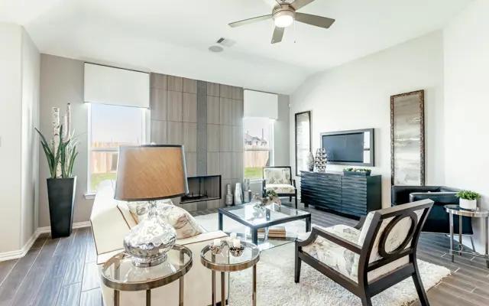

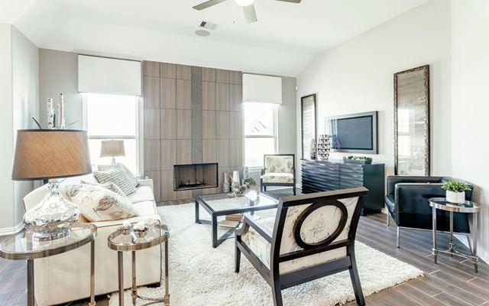







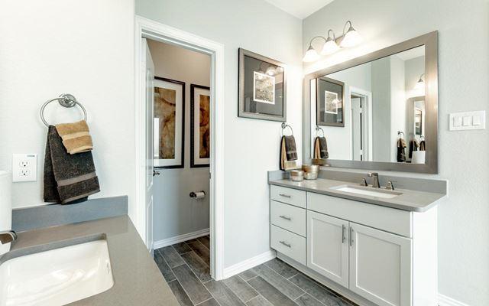
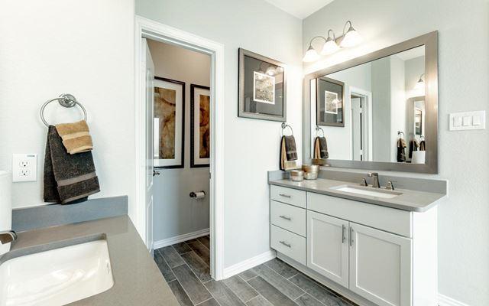



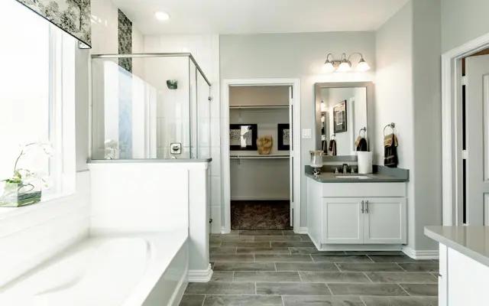






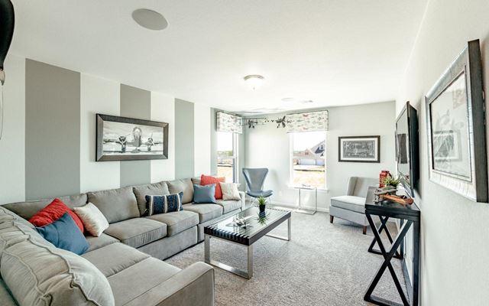

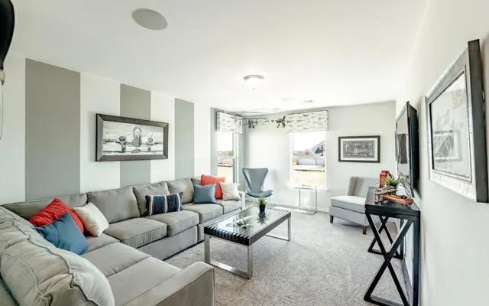

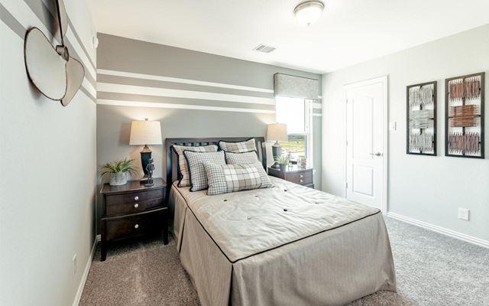
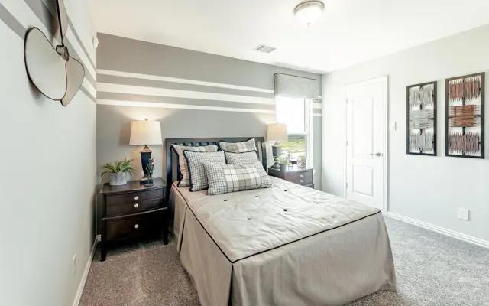

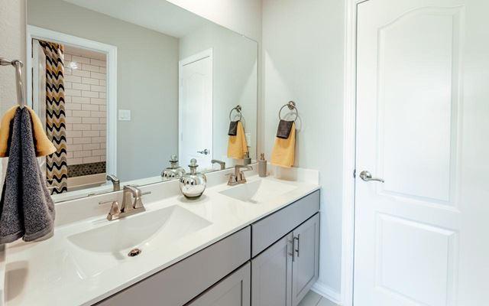



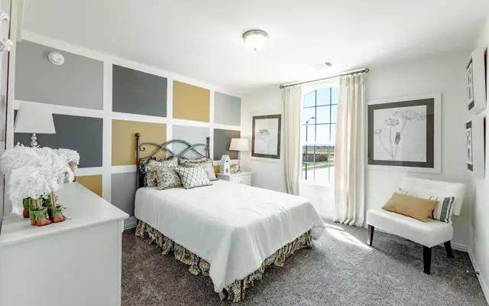
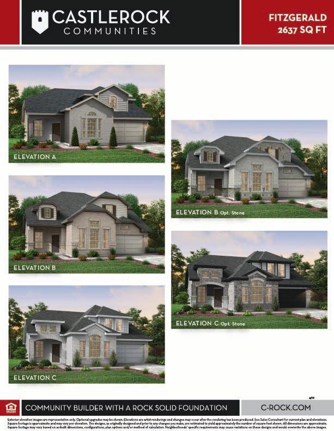





Similar 4 bedroom single family homes nearby
Floor plan
Fitzgerald
Martha's Vineyard
Privacy is not a worry with the stunning Fitzgerald floor plan. Entering the home, you are greeted by the private study, an ideal space for the kids to finish their homework or for you to work from home peacefully. Across from the study is the guest bedroom including a walk-in closet, with the secondary bathroom residing beside the bedroom. Then, you are met with your convenient kitchen and dining room combination that opens up to the family room. This combination of rooms, as well as the option to include a stylish fireplace is ideal for gatherings of any size for any occasion! Your kitchen boasts alluring features such as granite countertops, birch cabinets, industry-leading appliances, a kitchen island with a built-in sink, and an oversized pantry! Across the kitchen is access to your walk-in utility room and your two-car garage. If you desire more space to st...







