





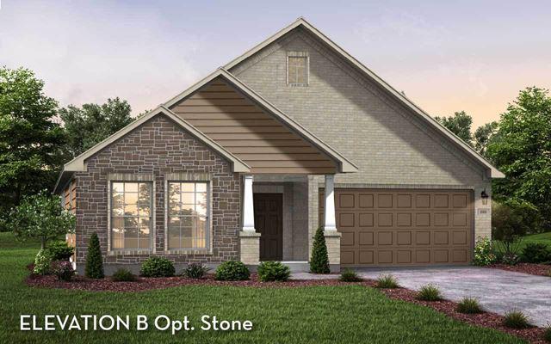
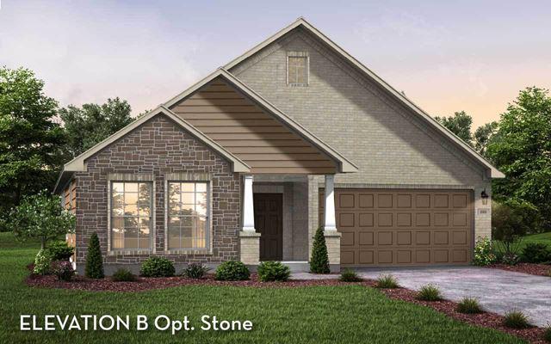

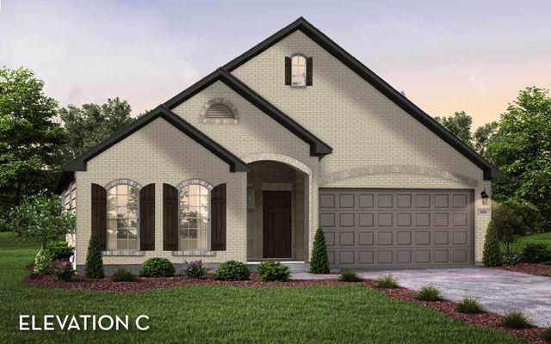





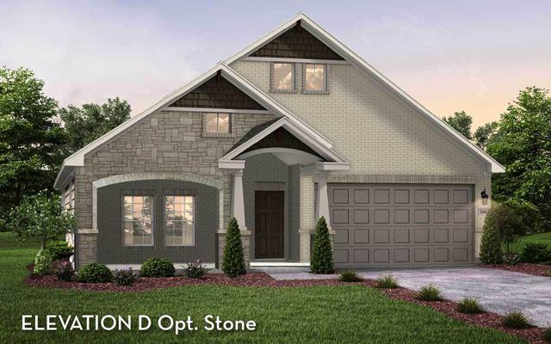


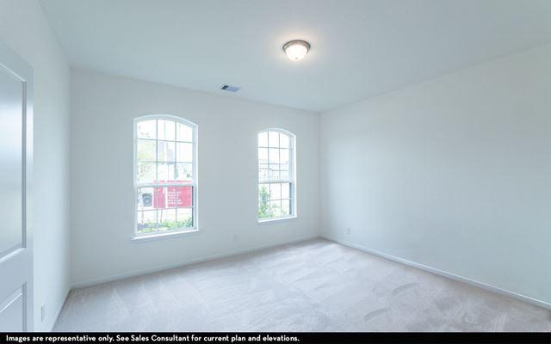








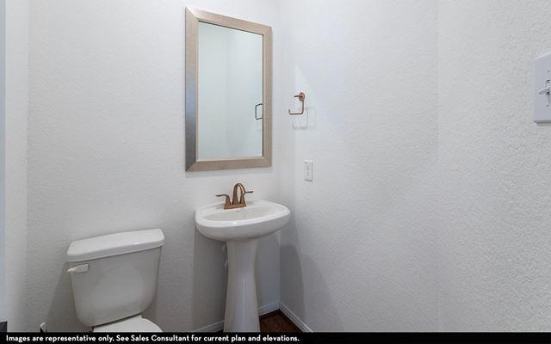



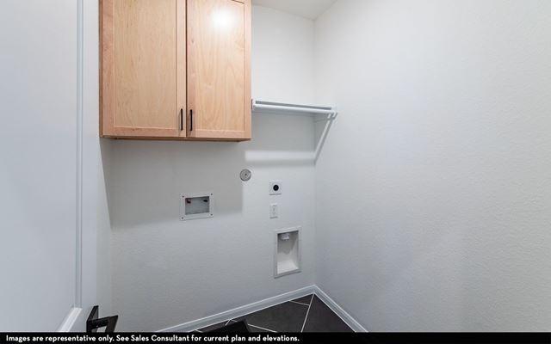

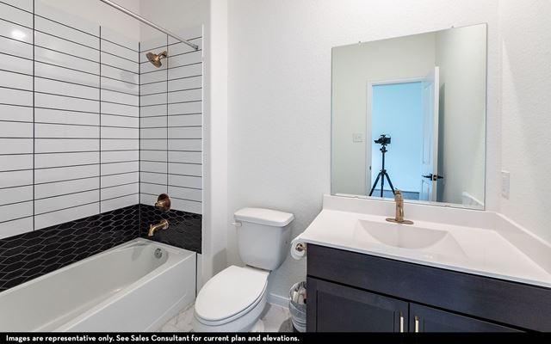
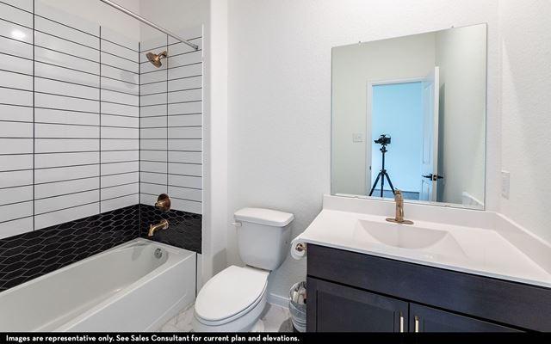





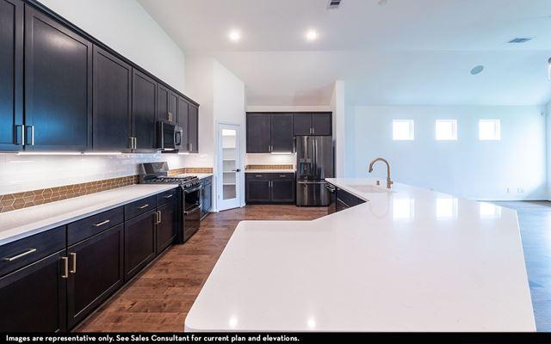





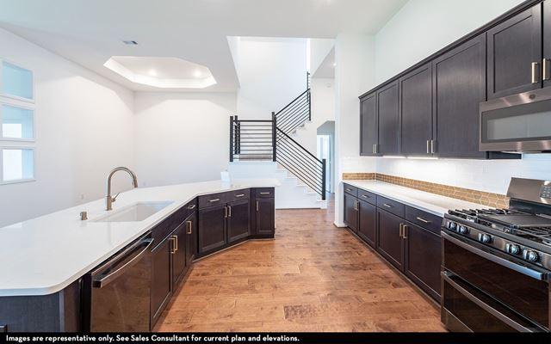

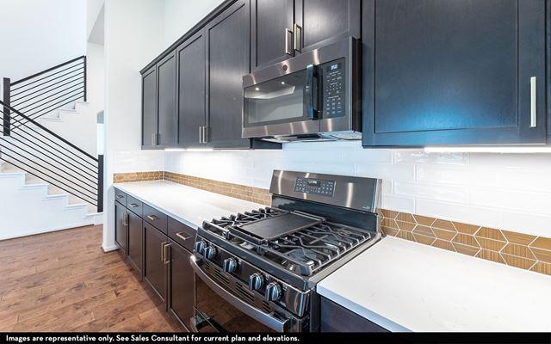


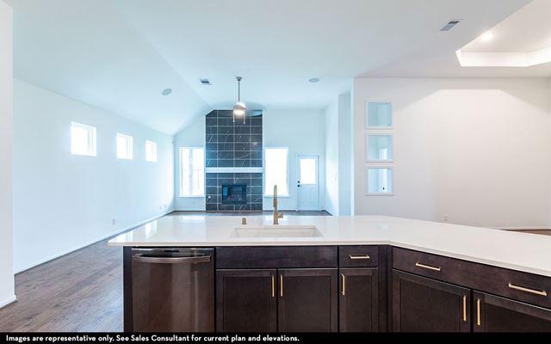
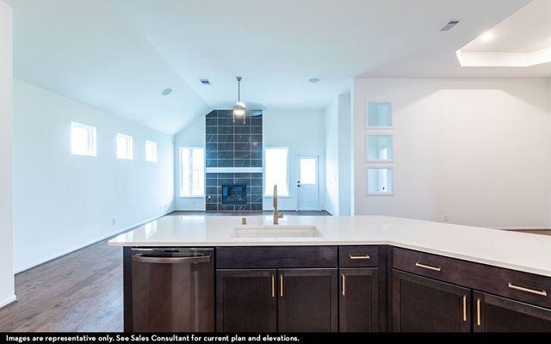




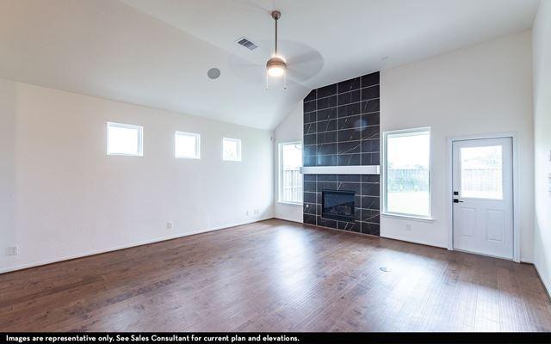
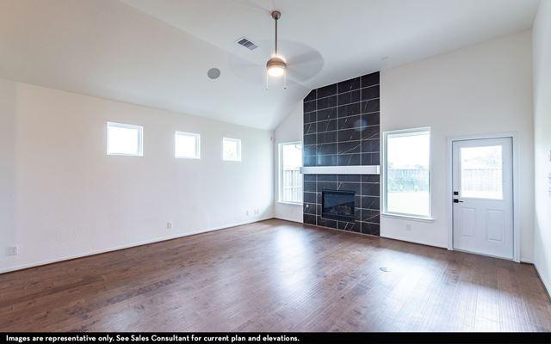


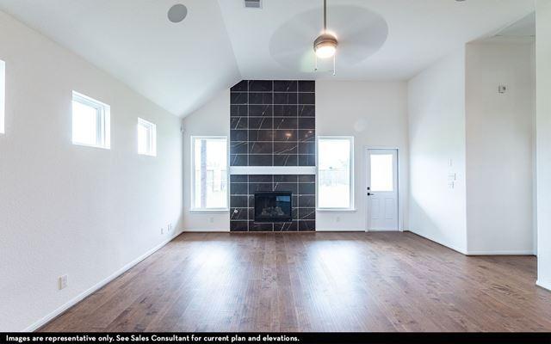





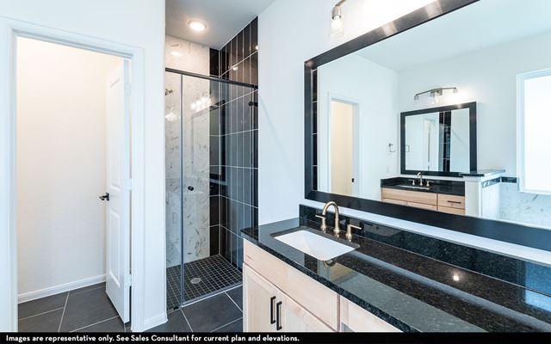










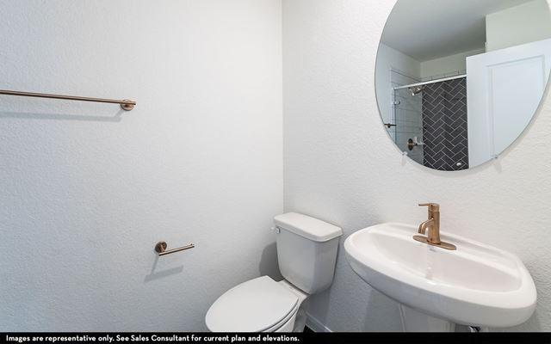






331 Riesling Dr.
Contact sales center
Get additional information including price lists and floor plans.
Floor plan
Frost
Martha's Vineyard
Boasting with optimal space, the Frost floor plan is ideal for any lifestyle. This beautiful home welcomes you to two bedrooms, each with walk-in closets, and a full jack-and-jill connected bathroom with the option of dual vanities. Across the way is your convenient downstairs powder bathroom, your walk-in utility room, and access to your two-car garage with an extra nook for storage inside. You can also turn this into a third full bathroom if you prefer. If you are needing just a little more space or enough space for a third vehicle, opt to transform the two-car into a two-and a half car or three-car garage. Down the hall is your secluded study room which you have the option of making into a fourth bedroom if you desire. Across the study is your large, open-concept kitchen that opens up to the family room and formal dining area - perfect for entertaining guests...
Interested? Receive updates
Stay informed with Livabl updates on new community details and available inventory.
