








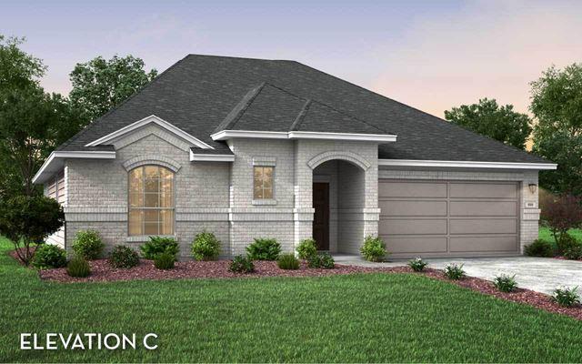
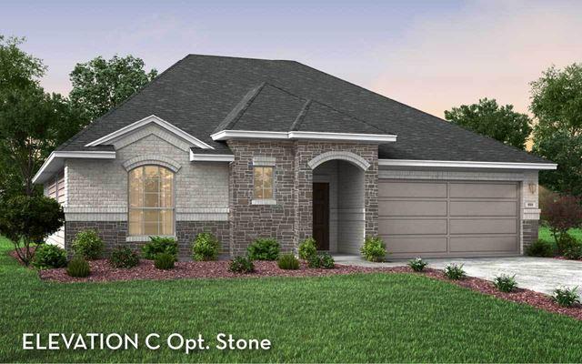
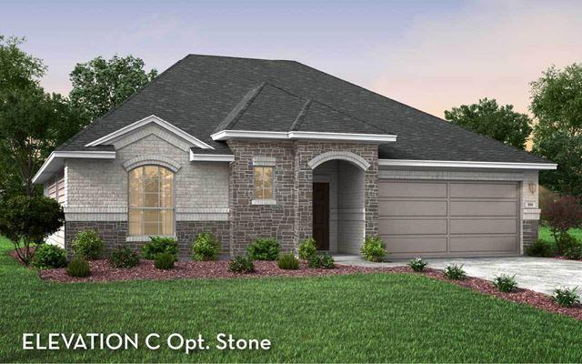





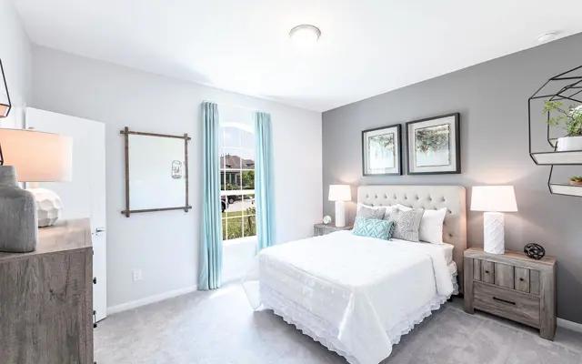
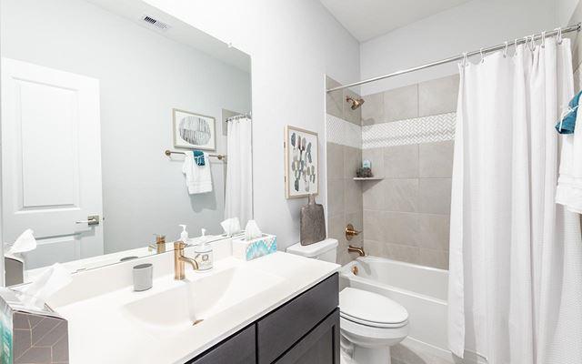




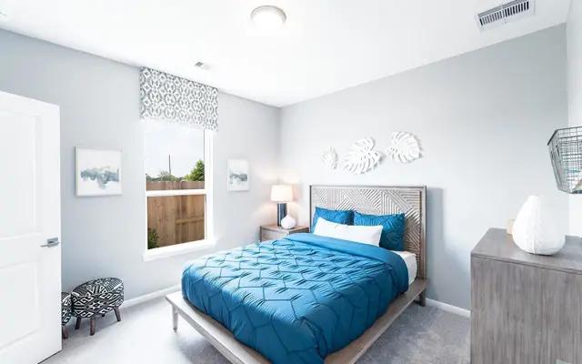
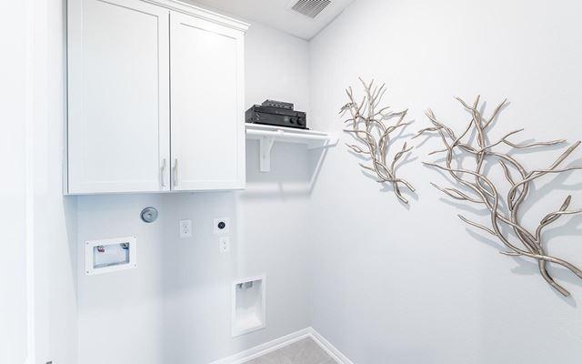


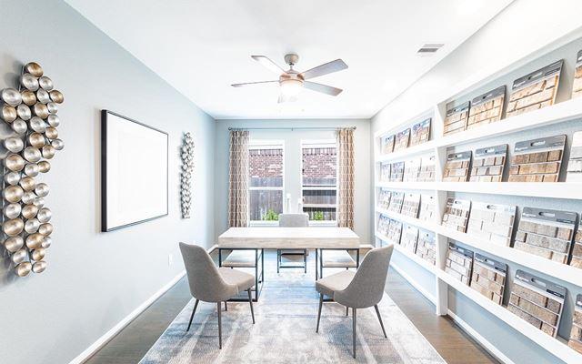


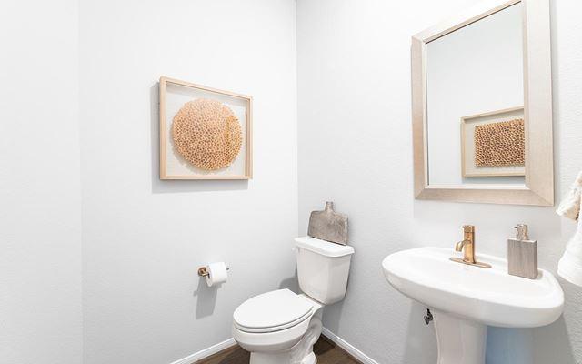

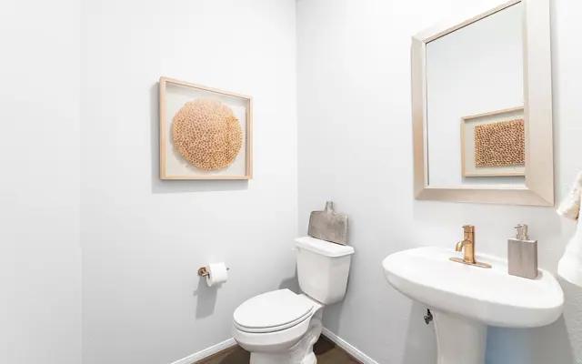



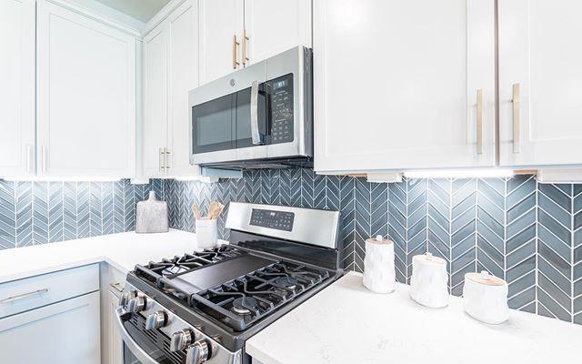


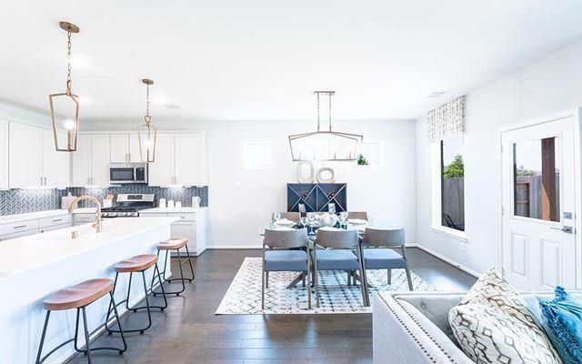






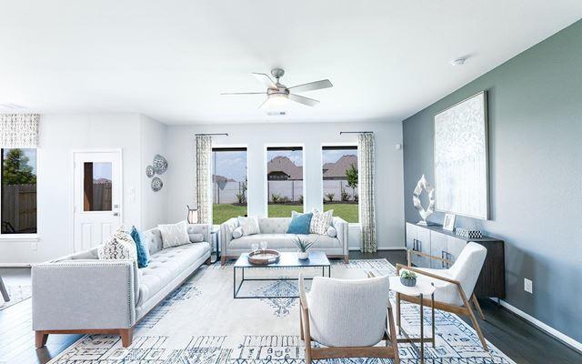




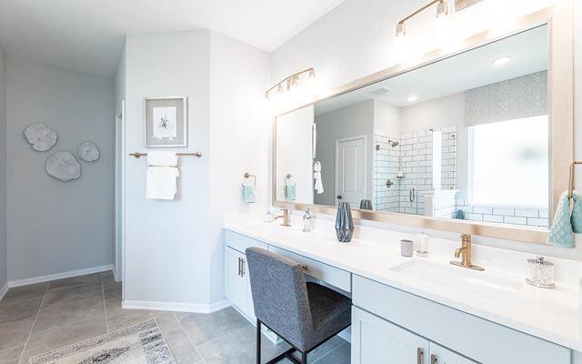


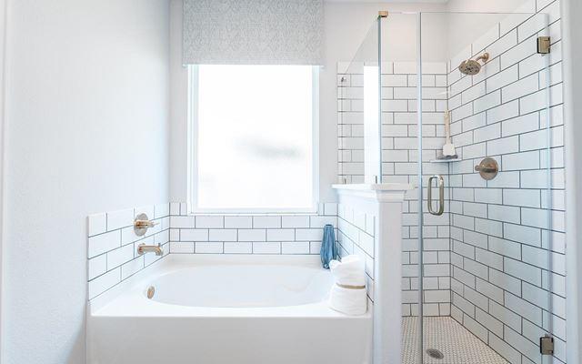





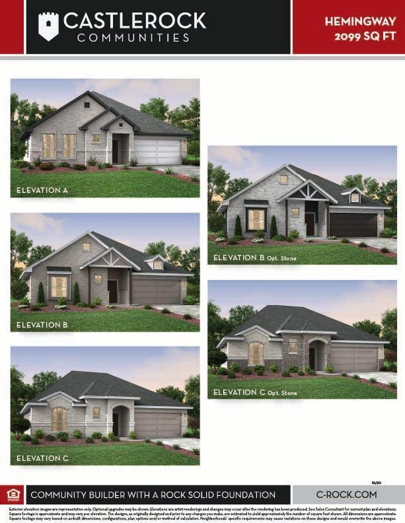

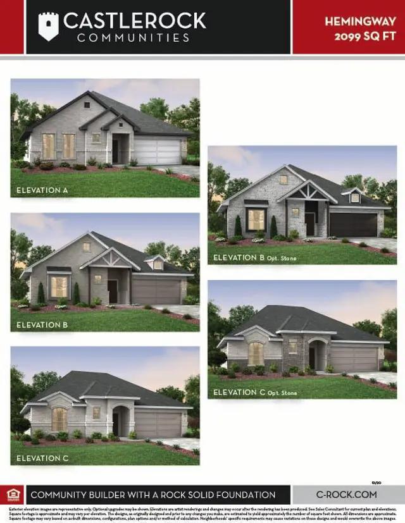


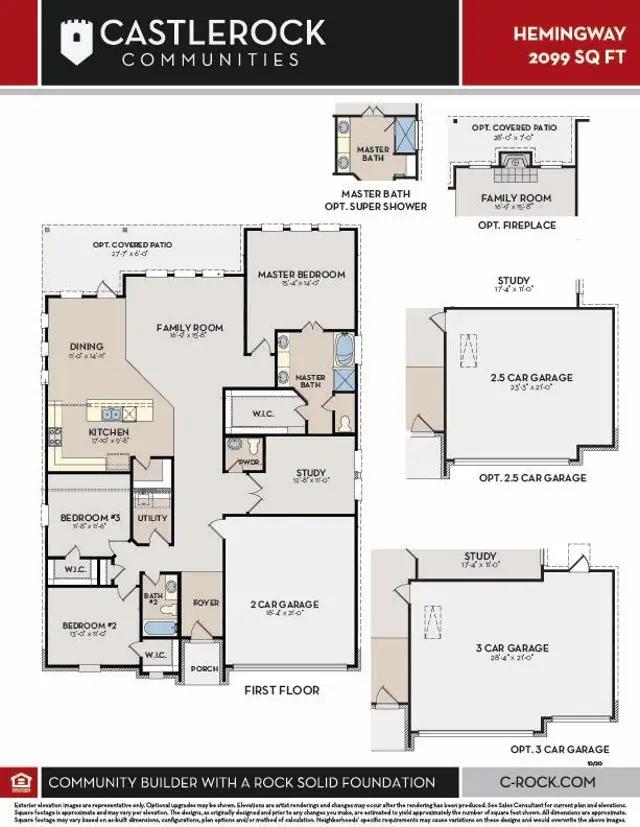
Similar 3 bedroom single family homes nearby
Floor plan
Hemingway
Martha's Vineyard
The uniquely-designed Hemingway floor plan is ideal for any lifestyle. Upon entering, the quaint foyer area greets you with your second and third bedrooms, each with walk-in closets, while your walk-in utility room and secondary full bathroom rest just beside the two bedrooms. Also at the front of the home is access to your two-car garage. If you desire more space to hold tools, supplies, or an extra car - opt for a two-and a half car garage or a three-car garage instead! Work from home in peace, or have a space for the kids to finish their homework in your private study room with a convenient powder bathroom residing just outside of the study. Next, the flow of this attractive layout will lead you directly to your spacious kitchen area that completely opens up to your welcoming dining area and family room. The unique floor plan that the Hemingway offers makes th...



