




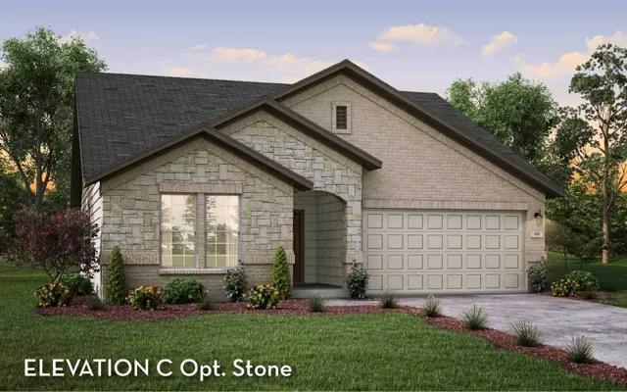
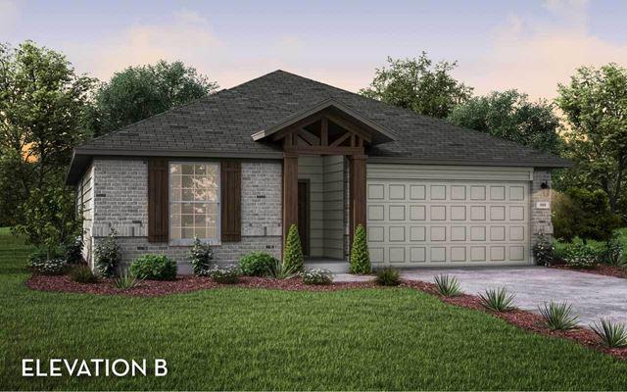



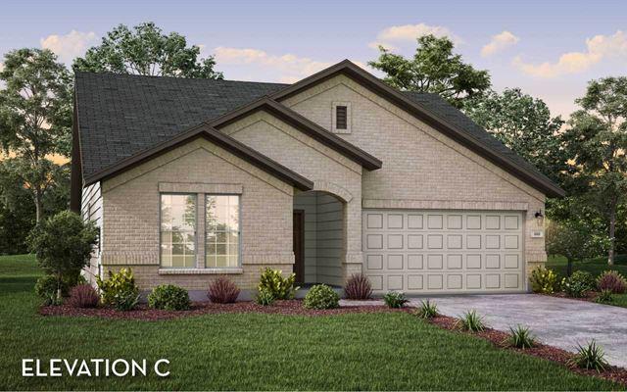
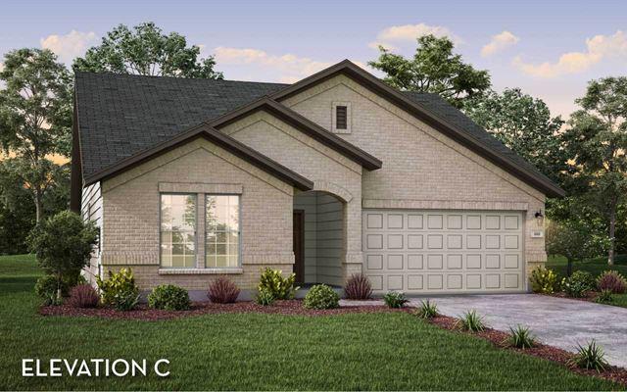


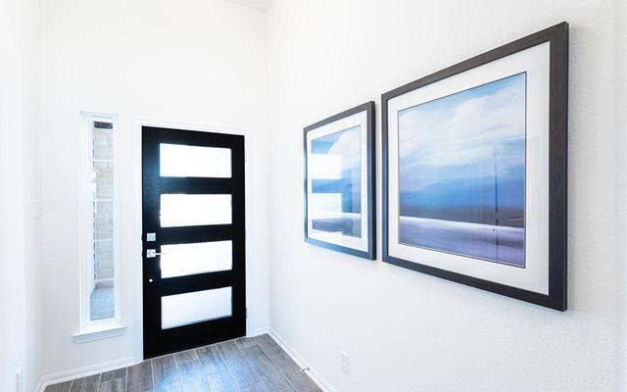




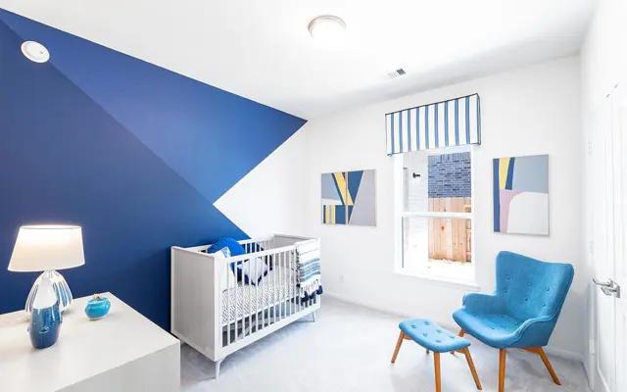




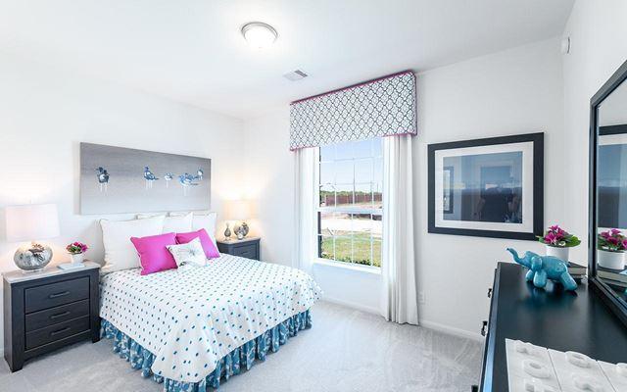
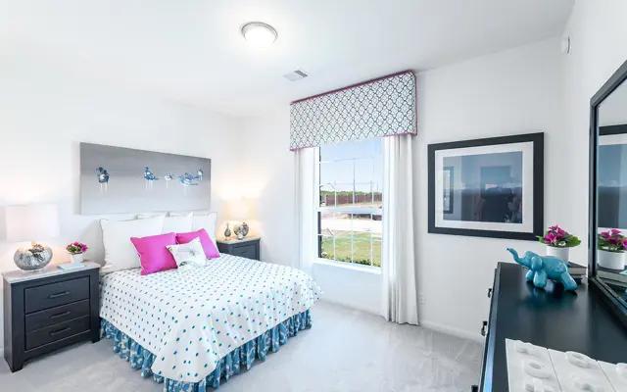



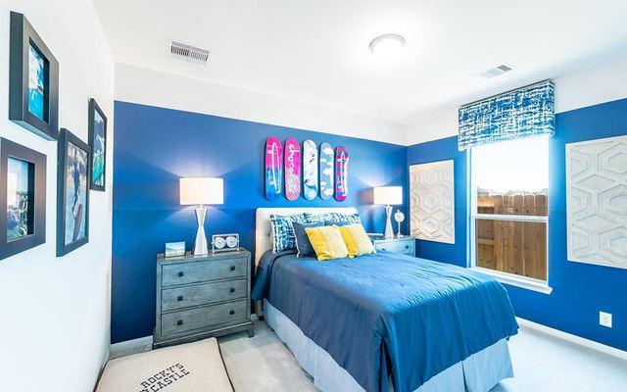
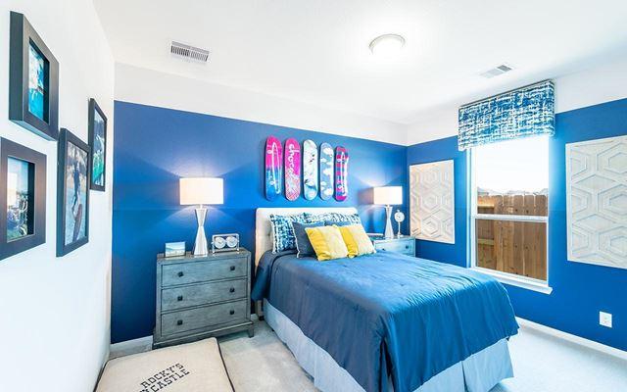

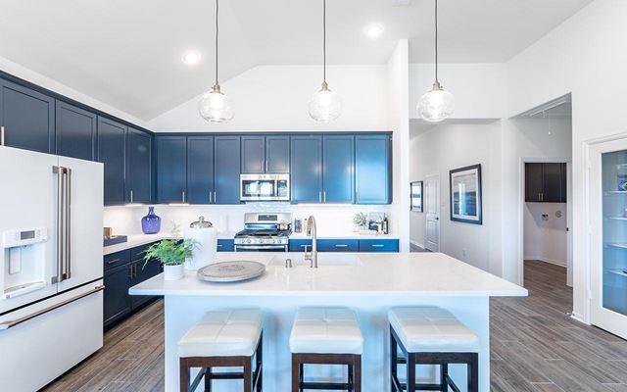

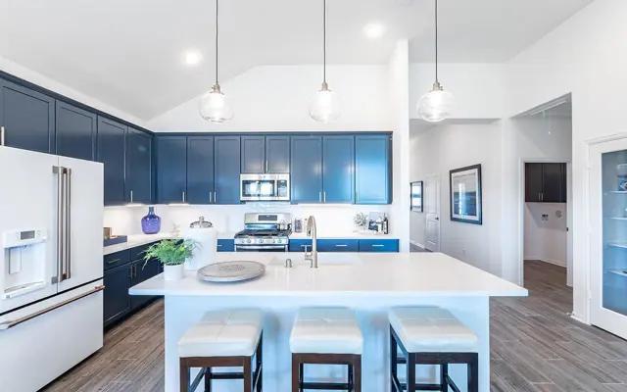










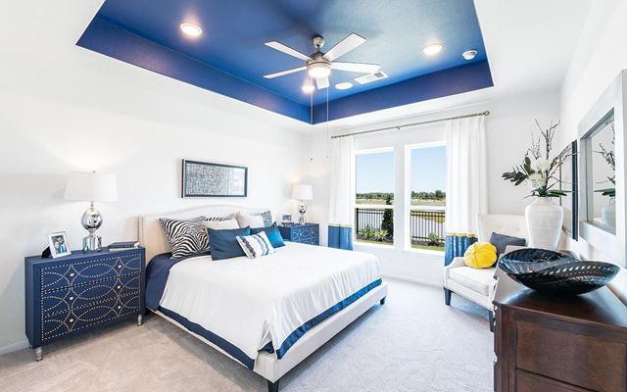
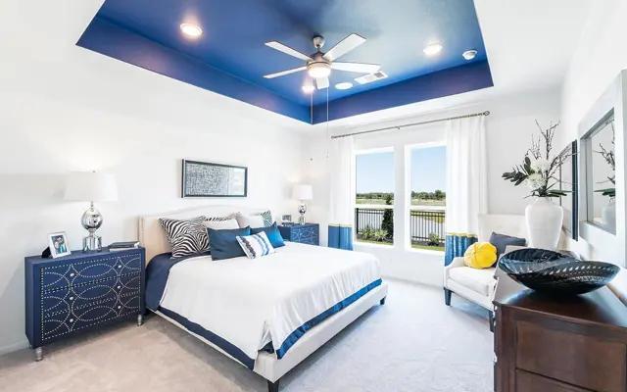









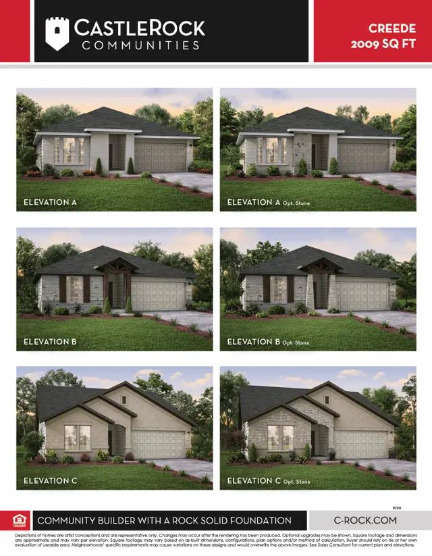


Similar 3 bedroom single family homes nearby
Floor plan
Creede
Martha's Vineyard
Boasting with space, the Creede plan is a highly sought-after one-story home with space for the whole family to enjoy. This three-bedroom, two-bathroom home is the perfect layout for most any lifestyle, no matter what stage of life you are in. Entering the home, you will find the long foyer leading to the second and third bedrooms, with the full secondary bathroom residing in the middle. Across the foyer lies the entry to your two-car garage. If you are yearning for more space to park a third car, or simply to store necessary items, decide to tack on an extra half-car or one-car garage! Proceed further down the hall where you will discover your walk-in utility room along with a secluded study room where you can work from home peacefully or choose to transform it into a fourth bedroom, if you are needing the extra space. Finally, at the back of the home, you are m...



