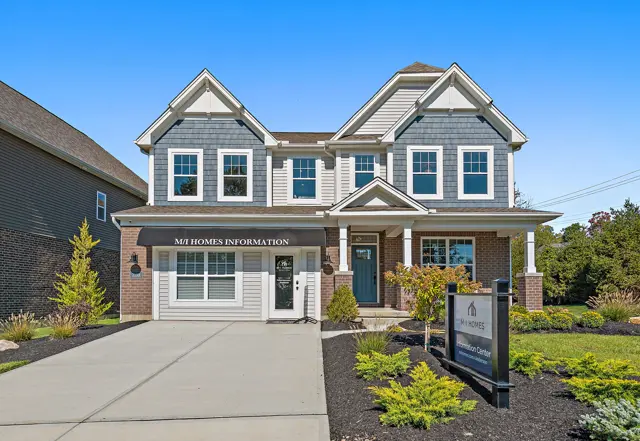





























































Sold
Status
7198 Glenvalley Drive, Anderson Township, OH 45230
Single family
2
Stories
3
Beds
3
Full baths
1
Half baths
2,861
SqFt
Description
Meet the Inglewood! This gorgeous model in Anderson Township is the perfect representation of the quality, features, and designs you’ll receive in a new home at Anderson Valley. As soon as you step foot onto the spacious homesite, the brick exterior and wooded backdrop will capture your attention. The views surrounding this home are enough to make you fall in love.
Make your way through the front door to be greeted by a formal dining room. This space is finished with a tray ceiling, a striking chandelier, and trim detailing on the walls. Picture all the stories you’ll share over family dinners in your intimate dining room!
Continue past the foyer to locate the main living areas of the home. Spread across an open-concept layout, the kitchen, morning room, and family room have hardwood flooring that carries you throughout. This cohesive design creates a feeling of openness and allows you to easily transition from room to room.
The gourmet kitchen boasts incredible features such as an expansive island, a walk-in pantry for storage, quartz countertops, and gray cabinetry with matte black hardware. The chevron-patterned tile backsplash brings the room to life and makes for easy cleanup behind the cooktop.
Nearby, the family room and morning room each give space for seating areas. Imagine all the ways you can incorporate your design style into these rooms as you choose furnishings and décor for your new-build home! Both rooms also have... MLS# 1808128




7198 Glenvalley Drive details
Address: Anderson Township, OH 45230
Plan type: Detached Two+ Story
Beds: 3
Full baths: 3
Half baths: 1
SqFt: 2,861
Ownership: Fee simple
Interior size: 2,861 SqFt
Lots available: 1
Lot pricing included: Yes
Basement: Yes
Garage: 2
7198 Glenvalley Drive is now sold.
Check out available communities below.
Similar communities nearby
Price history
08/04/2024
Unit listed as Sold
06/27/2024
Unit price lowered by 5.24% to $705,000
10/28/2022
Unit price increased by 6.99% to $744,000
08/31/2022
Unit listed as For sale at $695,413
Floor plan
Images coming soon
Sold
Inglewood
Anderson Valley
Make the Inglewood your new home today! This exceptional floorplan by M/I Homes offers the finest living with 3 bedrooms, 2.5 baths, a first-floor owners suite, and over 2,500 square feet of living space. From the beautifully crafted exterior to the open-concept design inside, this home offers everything you need and more.
Sold
Status
Last listed from $519,995
Price USD
Single family
3
Beds
3
Full baths
1
Half baths
From 2,558
SqFt
Last update: Nov 09, 2024
Livabl offers the largest catalog of new construction homes. Our database is populated by data feeds from builders, third-party data sets, manual research and analysis of public data. Livabl strives for accuracy and we make every effort to verify information. However, Livabl is not liable for the use or misuse of the site's information. The information displayed on Livabl.com is for reference only.