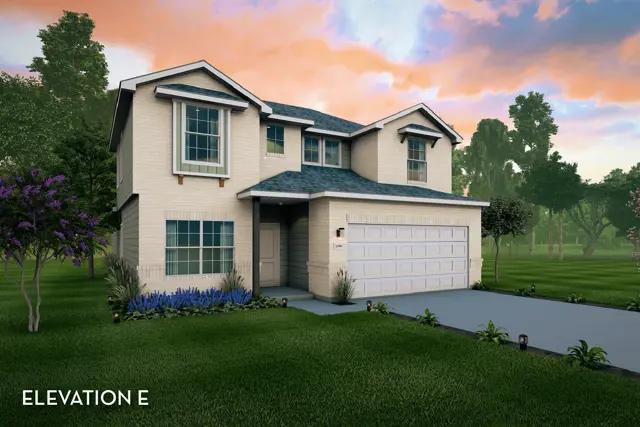
















3614 Prairie Rose Trl.
Contact sales center
Get additional information including price lists and floor plans.
Floor plan
Blanco
Windrose Green
The Blanco floor plan embodies the ideal home for most any lifestyle with enough space for everyone. The home includes a two-car garage that you have the ability to transform into a two-and-a-half-car garage if you are needing the extra space to keep your tools, holiday decorations, or for anything else you may need to store! The entrance of the home boasts a private study room, a powder room with a white pedestal sink and decorative mirror, and an exclusive two-story dining space right down the hall. Connected to the dining space is an open-concept kitchen. The kitchen has everything you want and more - complete with granite counters, ample counterspace, a large walk-in pantry, and even the option for an island! You will then come across the oversized family room, perfect for gatherings with family and friends. If you are looking to embrace the great outdoors, l...
Interested? Receive updates
Stay informed with Livabl updates on new community details and available inventory.


