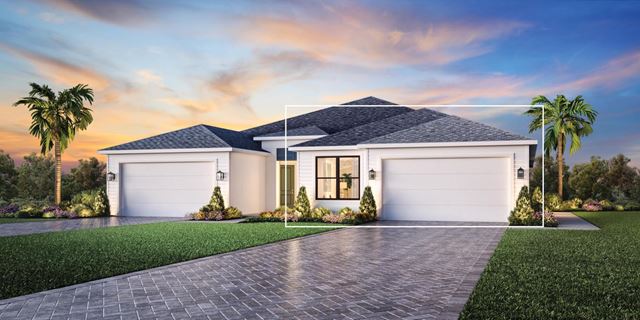


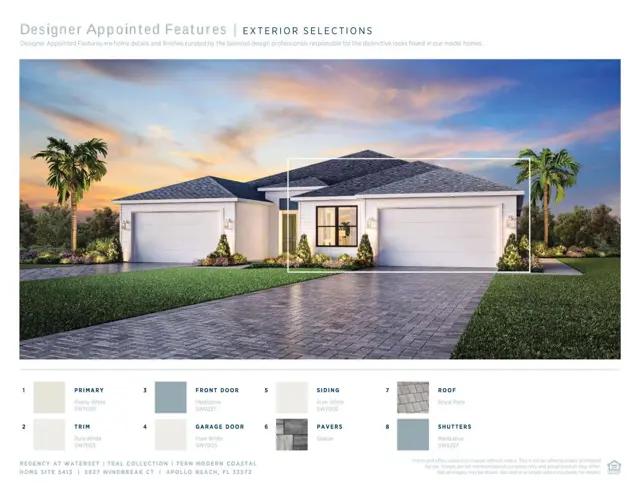
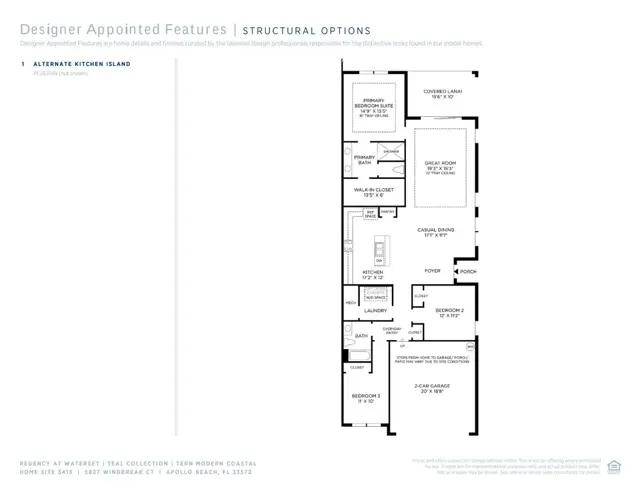
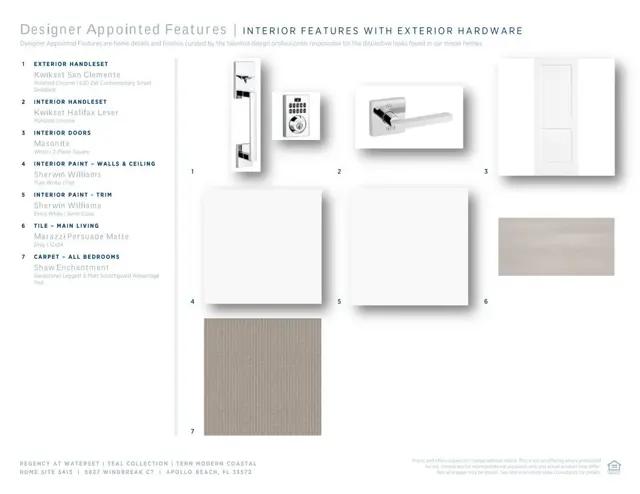
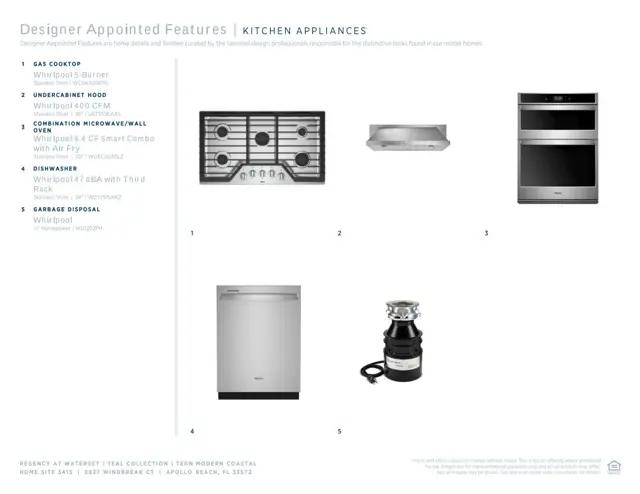
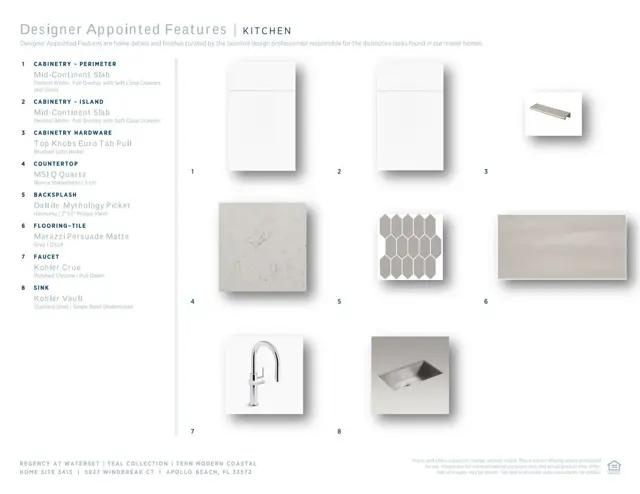
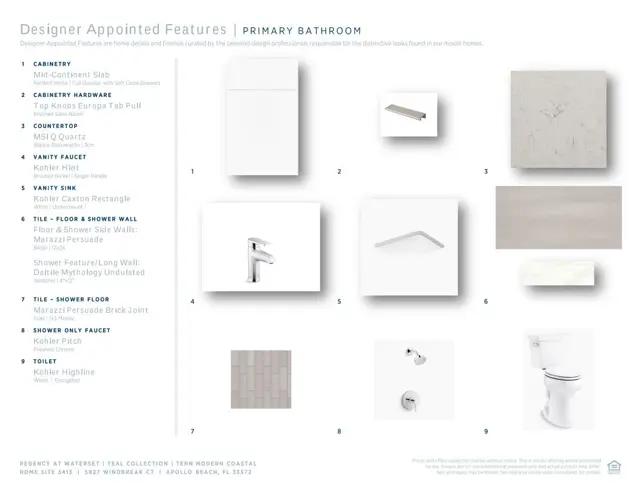
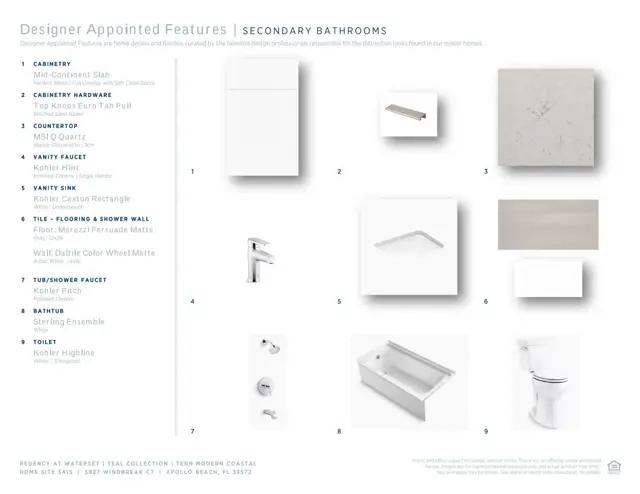

5827 Windbreak Ct
Similar 3 bedroom single family homes nearby
Floor plan


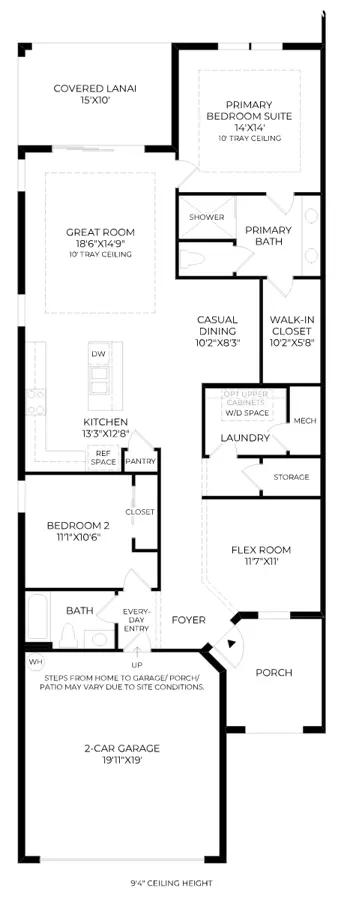
Tern
Regency at Waterset - Teal Collection
Style meets functionality in the Tern home design, featuring a generous open floor plan. The charming foyer opens into the casual dining area and the great room with a graceful tray ceiling. The well-appointed kitchen offers a center island with breakfast bar, useful pantry cabinet, and plenty of counter and cabinet space. Natural light floods in through multi-slide stacked doors opening onto the outdoor covered lanai. The appealing primary bedroom features an elegant tray ceiling, a spacious walk-in closet, and a tranquil primary bath with a dual-sink vanity, a luxe shower, and a private water closet. Two lovely secondary bedrooms are just steps away from a full hall bath. Additional highlights include an everyday entry, centrally located laundry, and extra storage throughout.
Interested? Receive updates
Stay informed with Livabl updates on new community details and available inventory.






