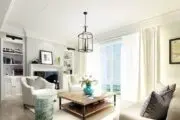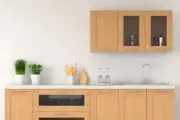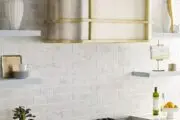One of our favorite quotes on minimalist design comes from graphic designer Nicholas Burroughs: “Minimalism is not a lack of something. It’s simply the perfect amount of something.” And so with that lovely sentiment…

Dig those trapeze towel racks.

Japanese architect Yoshichika Takagi was commissioned by a client to build an open-concept home that would “reveal the house’s exterior shape from the inside.” And lo, slanted walls and ceilings. More on the project here.

The decor may be minimal, but the magnificent ocean, city and mountains views at Cape Town’s First Crescent are a lot to take in.

A minimalist bathroom in the middle of a minimalist bedroom. Want more open-concept ensuites? Right this way.



Every room in Alberto Kalach’s Casa Kalif epitomizes minimalist design. The expansive home is located in California.




Like Casa Kalif, each living space in Portugal’s House In Leiria by Aires Mateus is as understated as the last. And it has a minimalist facade to match.

This attic bedroom with ensuite bathroom was converted from the top floor of a church. More holy conversion projects this way.

The best thing about a minimalist room is how easy it is to keep looking clean and tidy.

The lack of clutter in Japan’s “Unfinished House” is rivaled only by the home’s lack of privacy. You can read all about the Yamazaki Kentaro design here.

Located in California’s Coachella Valley, the barren Four Eyes House is named for its quartet of window-wall bedrooms, each facing a different direction for a unique viewing experience. The project was previously featured in our photo series of 21 massive windows with equally massive views.

A real minimalist doesn’t need cabinets.

Built around a courtyard in Okinawa, Japan, the appropriately titled Minimalist House by Shinichi Ogawa is long, narrow and white. What you’d expect Apple would build if it were an architecture firm.


Forest Views House is another understated offering from Japanese architecture firm Shinichi Ogawa & Associates. They win at minimalism.


A cramped Paris apartment lacking in natural light, architects Raphaël Bétillon and Nicolas Dorval‐Bory opted to illuminate the space using low-pressure sodium lighting (LPS) commonly found in street lamps. “Since the light shed by the LPS is monochromatic, it makes everything indistinguishable,” ignant explains.

Casa W is a 1,400-square-foot beachside property in Chile with a glass curtain wall that covers the entire southern side of the house. You want to vacation here right now.

One of 12 of our favorite wild rooms that wrap themselves around nature, the kitchen in West Virgin’s Hayes Residence was built around a pair of trees, which serve as a living art installation.

Nothing fancy here, just a plain space with an extraordinary ocean view.


This rustic yet clinical-looking home by AR Design Studios was once the stable of “Lovely Cottage,” winner of the 1946 Grand National horse race. More barn-to-residential conversion projects this way.






