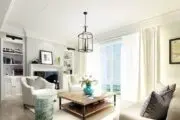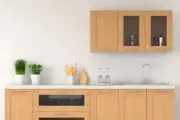One look through these homes and you’ll start to seriously consider seriously downsizing.
This glass micro-dwelling.


While only 200 square feet, this home boasts a small alcove office, storage closet and a bookcase that doubles as a ladder to the loft bed. Occupants climb in and out of the dwelling through corner sliding glass doors.
This adorable container home with a rooftop garden.


A tiny garden for a tiny house.
This 97-square-foot house on wheels.


Designed by Yukon-based Leaf House, Version.3 is a small mobile home uniquely designed to withstand -58F (-50C) weather.
This 435-square-foot cottage with a view.



Aptly named “The Crib,” the design was inspired by traditional American corn cribs. The home is outfitted with a space-saving kitchen that closes like a cabinet to reveal an entertainment center. There’s also a retractable window wall in front of the house that extends the living space onto the porch.
This adorable pod home that can be set up in less than a week.


LoftCube by Studio Aisslinger is a 420-square-foot prefab home that takes five to seven days to assemble and only two to take down.
This 92-square-foot luxury tree house with a 100-square-foot terrace.
You need one in your backyard right now.
This tiny house for tall people.


While only 130 square feet, the home boasts a 6’8″ entryway and 13’3″ ceilings throughout.
This light-filled prefab home.


Filter Studio is a 108-square-foot prefabricated apartment from Vancouver-based Camera Buildings. The layout and interior can be customized with all sorts of space-saving features like hidden drawers and compartments. Starting price tag is only $25,000.
This beautiful beach house with retractable walls and windows.



The Whangapoua Sled House is a portable beach hut designed by Crosson Clarke Carnachan Architects.
This cozy wooded retreat in Finland.



Located in the Finnish archipelago of Sipoo, this 97-square-foot cabin was built by 22-year-old industrial design student Robin Falck. It is called “Nido” and it is beautiful.
This adorable cabin that is actually an RV you can take on vacation.



Believe it or not, you’re looking at a recreational vehicle. Available in a few different models, the prefab Escape RV measures 568 square feet including the screened-in porch, which makes it easy to hitch to a truck for transport. Starting price tag is only $79,000. More info here.
This two-person cabin that’s partially underground.


Blee Halligan Architects crafted this cozy cabin from the remnants of an old mill built back in 1882. Located in southwestern France, the 215-square-foot living space is heated by a wood-burning stove built into an old doorway.
And finally, this small luxury villa in Bali.






Known as “The White Elephant,” the highlight of this loft villa is its open-air bathroom. Want to escape here? You’re in luck, the retreat is available for rent.









