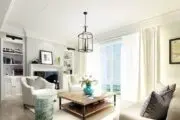
Built for a family of four, the aptly named House of Four Houses by Portuguese design studio PROD is divided between four separate structures connected by a glass corridor.
Located on the outskirts of Porto, the individual structures differ in size and orientation, and each serves a unique function. In the southernmost block, a simple dining room and kitchen open up to a large terrace.
Next to that is a living room, which boasts a floating fire place, retractable window wall and office mezzanine.
The northernmost block accommodates all of the bathrooms, while the fourth wing contains a pair of double bedrooms.
The home even has an underground garage with a wine cellar and laundry room. Want maximum space and privacy? Commission PROD to build you a similar home.

















