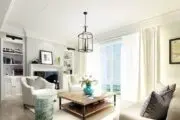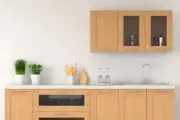Putting the house back in warehouse.
With a rooftop deck and exposed kitchen.

Located in Sydney, Australia. More photos here.
And this warehouse-loft conversion in San Francisco.

As the designers explain on their website, in order to maximize space “traditional notions of domestic privacy were abandoned.” Hooray for 20-foot window walls!
Or this spacious Tribeca warehouse apartment with a sunken rooftop solarium.


And this airy abode across the river in New Jersey.


This rustic bar-inspired dwelling.

Or this one with a modern kitchen.

This white warehouse home with impossibly tall ceilings.

This former storeroom turned single-family home in London.


Located in the city’s Shoreditch neighbourhood.
And this flat, which is also in London.

It rents for about $740 USD per week, according to former tenant and Reddit user meeb.
Here too, where old meets new.

Yep, also in London.
This expansive home in downtown St. Paul, Minnesota.


This lofty loft space.

This cozy Chicago apartment.

This home that was a Lucky Strike warehouse in the 1930s.

Located in the Mission district of San Francisco.
And this open-concept warehouse condo.

The Bermondsey Warehouse Loft bt FORM Design Architecture.






