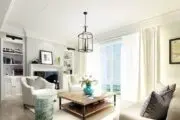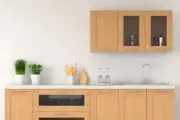
The lower level boasts an open-concept kitchen with granite or quartz countertops, European-inspired cabinetry, hardwood floors and recessed pot lights. The large center island offers bar seating and additional counter space for meal prep. The focal point of the living/dining area is a sweeping grand staircase that curves up to the second level.
The master bedroom is secluded from the rest of the penthouse, located off its southern wing. It features a vanity area and spacious walk-in closet with “his and her” sides. The ensuite has a relaxing soaker tub and a glazed-in shower with a rain showerhead. Two additional bedrooms offer ample closet space, and they each have access to a full bathroom.
Upstairs, the vibe is more relaxed — there’s a cozy media room that opens onto an elongated balcony. The two rooftop terraces serve different purposes: the smaller space, facing Rue University, is more of an outdoor living room, which could be furnished with lounge chairs, a coffee table and a few potted plants. The second terrace is just as inviting, but offers enough square footage for an outdoor kitchen, wet bar, fireplace and an alfresco dining area. Montreal has perfected the art of open-air entertaining, and PH 4002 certainly captures that welcoming, je ne sais quoi atmosphere.
Price: $2,700,000
Location: Montréal, Québec
Development: TOM Condos
Developer: Corev Immobilier
Highlight: The floor-to-ceiling windows.









