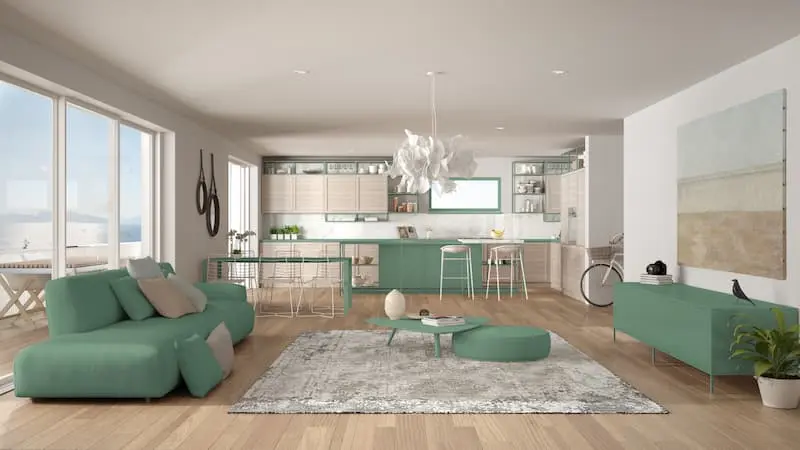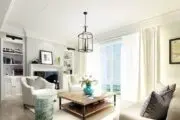There are several reasons why the open-concept floor plan is so popular: generous sightlines, it is great for entertaining, features a smart use of space, and offers functional benefits for universal design and multi-generational households.
However, wide-open space does not naturally lend itself to cozy and connected. To create flow and make the open-concept floor plan feel warm and inviting, the larger space needs to be looked at wholistically, but with an awareness of distinct, but cohesive sections, established with intentional placement of various design and decor elements.
Here is how to make your open-concept floor plan flow seamlessly and beautifully.
Create zones to make your open-concept floor plan flow
In a closed-off floor plan, physical walls divide the space, indicating location and purpose for various spaces: the formal dining room, the family room, the kitchen etc.
While the walls are gone in the open plan, the “rooms” remain.
Define zones within the larger space, to create the “flow that helps people experience and understand the individuality of each space. This way, even in a large, open area, every part feels like it has its own role,” says the team at interior design firm DKOR Interiors ,
Zones should address what activity happens primarily in a specific space (i.e. dining table in dining zone, T.V. and sofa in the family room zone, etc.); the areas should connect and unfold logically, from a functional standpoint.
They can be created with placement of furniture, area rugs and lighting, among other decor choices.
Decor and accent pieces “help define spaces within a large open space,” says Janet Bishop, director of sales and marketing at Village Homes, LP, at Walsh, a 7,200-acre master-planned development in west Fort Worth.
She suggests, for example,” a long accent table to separate living space (behind the couch) from the dining table and chair area.”
And not only do rugs, “help divide the spaces, but the textures and colors of these accessories also add a visual foundation to each zone,” says the team at DKOR.
Another trick for defining zones, according to the DKOR team, is to vary ceiling heights.
Or use layered lighting, which adds ambience and adds additional function to specific zones.
“A mix of ambient and accent lighting creates a warm and inviting atmosphere and enhances the feeling of coziness in the space.” says Karen Torres, senior lead model home designer at Perry Homes at Walsh
“Consider pendant lights over kitchen and dining areas and floor lamps in the living spaces to define and illuminate different focus zones,” she says.
The role of color and material in a cohesive aesthetic
Your color palette should be consistent throughout an open-concept floor plan, although consistent doesn’t necessarily mean repetition of the same color and material choices. Instead, use an intentional and curated approach.
“Consistency with style is key in an open floor plan. Choose a cohesive color palette that flows throughout the space, such as neutral base tones with pops of brighter accent colors,” says Torres.
Or use a subtle approach with varied hues “Tying spaces together with similar color palettes is a great way to make the home’s design feel more cohesive,” says Shauna Smith, market manager at Drees Homes at Walsh.
Ideally, have the same flooring choice throughout to minimize transitions and to draw the eye through the space. If you want more than one material, i.e. tile in the kitchen area, carpeting in the family room, try to stick to only a couple of choices and keep color family consistent, even if the materials are not.
Don’t forget texture, an important contributor to warmth and visual interest in an open-concept floor plan.
“A consistent mix of textiles like wood, fabric, and metal can create a harmonious look,” says Torres
Choose and place furniture wisely
Use a function-first approach when furnishing your spaces, considering what activities will take place most commonly in each zone.
“Understand the use for each area, find pieces that fit the utilization desired, the correct scale and the appropriate dimensions so that flow between spaces is done with ease, ample room exists within each space for the function needed, and comfortability for each task in each area is achieved,” says Bishop.
Having right-sized furniture is key to creating warmth and balance, but placement matters almost as much as selection of the pieces.
“Furniture placement is not just about maximizing space — it’s about creating a sense of connection in an open floor plan,” says Torres.
“Ensure that pathways are clear to enhance movement and connectivity,” she says.
Also important, make sure furniture doesn’t obstruct sightlines. Low-profile furniture is preferable. Put taller furniture on the perimeter of the room, but be careful not to block too much of the windows, for the sake of natural light.
Think logically about the scale of the space, and cluster your furniture for comfort and to facilitate function, explains Smith.
“A large room might require two seating areas as opposed to the typical one seating area that some might be accustomed to,” she says.
Establish focal points
While you want your spaces to flow into each other, you don’t want them to blur or to be choppy. They should transition subtly. A focal point offers visual cues, to signal spatial transitions.
“A focal point acts as a guide, helping to organize how the space feels and looks,” says the team at DKOR.
“By adding eye-catching features in each area, you can make the space visually interesting and define different zones while maintaining an open and inviting atmosphere, making it feel connected and comfortable,” the team says.
Inspiration for focal points include:
- A fireplace in the family room, with or without a T.V. mounted on the mantel.
- Oversize artwork.
- A statement range hood in the kitchen.
- A light fixture over the dining table or kitchen island.
- Textured, layered window treatments on large windows or sliding doors.
Include textiles and textures to manage noise
When creating cozy in your open-concept floor plan, be mindful of the acoustics, in addition to the aesthetics.
While light and air flow freely through your open-concept floor plan, so does noise without walls to dull sound. Echoes and reverberations are even more pronounced if your living spaces are full of hard surfaces, such as wood or tile flooring, counters or bare walls.
Soften the space, literally, with textiles and fabrics that create physical comfort, and absorb sound.
- Choose plush sofas, armchairs and ottomans.
- Hang window treatments, with textured layers.
- Lay area rugs on bare floors.
- Install built-in bookcases. They create extra storage, and stacks of books, and other treasures on display on the shelves help to dampen the sound.
- Add texture to the walls, either with artwork, acoustic panels (such as fluting) or accent walls, all of which will help to create quiet.









