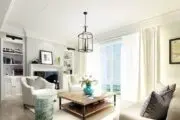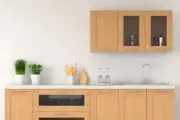Bungalows and ranch-style homes have traditionally been the preferred floorplan for retirees, because of the ease and convenience of one-level living.
But with a host of attractive benefits, including wide-open sightlines and designs that are typically airy and bright, single-level homes are getting a lot of interest from younger generations, particularly young families.
Bungalow vs. ranch style
While bungalows have been a common housing style over generations, particularly in the first half of the 20th century in the United States, modern-day homeowners who favor one-level living are gravitating towards the ranch-style home.
The bungalow and the ranch are similar in that they are usually open concept, and that they occupy a single level (although some bungalows feature the option for a half-story in a loft or attic). The key difference is the layout.
A bungalow is boxy, and typically rooms are clustered together. In a ranch-style home, the footprint is usually more rectangular, with hallways separating the bedrooms from the common areas. Typically, for a larger family, or for homeowners seeking more space in a single level living floorplan, the ranch style affords more space and more privacy.
Similarly, the rectangular footprint is a good choice for homeowners who feel that they may like to add on to their home, should their needs change over their tenure of homeownership.
“Because of their horizontal layout, ranch-style homes make it relatively easy to add extensions — from family rooms to sitting rooms to outdoor spaces,” says Kim Ambrose, director of marketing with Atlantic Builders.
The benefits of one-level living
Stairs are a challenge for homeowners with mobility issues but are also hazardous for households with young children.
In a single-story home, unfettered sightlines and proximity are appealing to parents because of the “ease of living and having all family members on the same level, especially babies and small children during naptime,” says Ambrose.
The main draw for one-level living is that “all of your daily living and entertaining environments are on the same level, maximizing the ease and enjoyment of your home without using stairs,” says Ambrose.
From a design perspective, going without a second floor allows for sweeping, vaulted ceilings and often oversize windows. It’s common to see roof lights and skylights in a single-story design as well. This creates pathways for light and bright rooms, enhanced by an open-concept layout.
“Ranch-style homes have unique and prominent design features, such as larger hallways, open floorplans and easy accessibility,” says Alicia DuBois Schopp, principal interior designer with Design by Dubois.
The ranch home offers “a flexible layout that can easily accommodate different furniture arrangements, create ease of mobility, and adapt to changing needs over time,” she says.
Being on a single level can provide peace of mind. “Easy evacuation in case of fire or severe storms is another safety positive that young families mention. There is no need for hanging ladders,” says Ambrose.
Ranch homes also foster the indoor/outdoor connection. One of the top features homeowners seek currently is the ability to combine indoor and outdoor living areas and this is done easily as “ranches offer multiple egress opportunities to patios and decks,” says Ambrose, often with sliding doors.
Outdoor space is usually more abundant too, as single-story homes tend to be on larger lots to accommodate the longer, wider footprint.
Single-story homes are also easier to clean and maintain, inside and out.
Challenges with one-level living
Although the single-story home offers a lot of benefits, there are some drawbacks inherent with the floorplan, but these can easily be mitigated with design elements.
For example, it is convenient having everyone and everything in close proximity on one floor, but that can be challenging when it comes to privacy.
“To alleviate concerns about privacy, ranches are designed with common living areas in the middle of the home and separate bedroom wings for the primary owner’s suite and additional bedrooms. This provides privacy for family members and guests,” says Ambrose.
While open concept is great for broad sightlines, there is nowhere for clutter to hide, which can be challenging and chaotic, especially with a young family.
The answer here is smart storage. “To maintain a clutter-free open concept, it is essential to prioritize stylish storage solutions. I like to incorporate built-ins, such as shelves and cabinets, that seamlessly blend into the space, providing functional storage without disrupting the overall aesthetic,” says DuBois Schopp.
She also recommends a combination of closed and open storage options, along with decorative boxes, baskets, and trays for smaller items. Also wise are furniture pieces that double as storage.
Clutter isn’t just limited to “stuff” being strewn about. Overdoing it with décor in an open-concept space creates visual clutter.
“Minimizing the number of decorative accessories, such as too many picture frames or odd knick-knacks, and keeping surfaces clear will contribute to a streamlined look, preventing the accumulation of unnecessary clutter,” says DuBois Schopp.
“Use the decorative accessories mixed in with the storage, such as a large vase on a shelf by itself or a decorative object as a bookend, to add visual interest while maintaining a clean appearance,” she says.
One of the best parts of a ranch home is the oversize windows and homeowners should be mindful of embracing the view and clearing the path for sightlines to harness as much natural light as possible. That means minimizing window treatments, or at least choosing window treatments that are secondary to the view itself.
“Make use of sheer or light-filtering curtains to allow natural light into the space,” says DuBois Schopp.
Another concern that some homeowners have with single-story homes is that they are generally smaller than two-story homes. Living space can be increased by finishing the basement- even better when the topography of the lot permits a walkout lower level.
Or a homeowner can amplify the sense of the space that they have by leveraging the indoor/outdoor connection.
“Integrate indoor and outdoor spaces to create a harmonious transition by using similar design elements, color schemes, and textures in both spaces,” says DuBois Schopp.
“To increase ‘living space’, it’s a great idea to create outdoor functional areas such as seating, cooking, or dining areas. This will not only add functionality to outdoor spaces, but also give the entire house the feeling and perception of a larger home,” she says.








