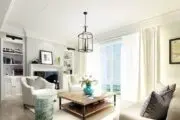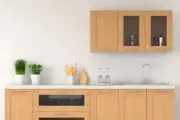The open concept floorplan has been coveted by homeowners and seen as the standard for modern living for many years. However, during the pandemic, the case for walls and divided spaces became more compelling.
Similarly, with affordability being top of mind for many homeowners, efficient design with purpose-specific spaces is important too. Does this mean that open concept is dead?
Not necessarily. Homeowners continue to be drawn to the benefits of an open concept floorplan, but are also prioritizing practical, defined spaces for various uses.
“The open floor plan remains popular, and I don’t think will ever go away fully,” says Lee Crowder, national director of design & model experience with Taylor Morrison.
The question becomes now, how can you maintain the benefits of open concept, while defining and enclosing space for other purposes?
The evolution of the floorplan
Housing design is reflective of lifestyle and society at a given point in time and has evolved to support these goals over generations.
Through the 18th to the early 20th century, floorplans favored closed-off spaces, with formal dining and entertaining areas, usually near the front of the home. The kitchen and other work-centric spaces were usually at the rear, concealed from the main areas.
This design was a product of pragmatism, as it was easier to divert heat and aromas from the main living areas with this configuration. Also, numerous households had live-in servants, many of whom had living quarters off of the kitchen area.
As lifestyles changed, so did design. As the 20th century unfolded, there was a slow and steady drift towards open concept, initially with builders removing doors from doorways to enhance sightlines and eventually walls came down between spaces as well.
Notably in the 1930s, the open concept kitchen emerged, when Frank Lloyd Wright created the precursor to today’s kitchen workhorse- the island, when he designed a kitchen with a prep area connected to the other spaces, but separated with a glass partition, so the home cook was still visible, but the clutter of cooking was more easily concealed. The kitchen eventually became the anchor for most open concept floorplans over the decades that followed.
Fast forward to today, where the main floor of many homes is command central for work, play, learn and live.
The pros and cons of an open concept floorplan
Undeniably, modern homeowners love the enhanced sense of space that comes with open concept. For many, having the ability to prepare meals, while remaining connected to guests or keeping an eye on children is a must. For those aging in place, open concept is favorable because walls (and corners) can limit mobility and create hazards. And then there are the aesthetic benefits of extended sightlines, with more natural light, particularly important in homes with smaller footprints.
For new build homebuyers in particular, the open concept floorplan isn’t just about benefitting from the sense of space; it gets them the most for their upgrade budgets, another reason that the open concept floorplan remains so popular.
“The open floorplan brings a focus of all home activities to one main space. This allows the bulk of the design budget to be dedicated to that one area. We know that our buyers focus their budget on flooring, cabinets, countertops and appliances, which all live in the open kitchen/great room space,” says Crowder.
But, for all the free flow that open concept living offers, it does not allow for privacy or quiet, two features that climbed the priority ladder in a hurry during the pandemic.
The main drawback to an open floorplan? The inability to shut the door, a practical necessity particularly in households where work-from-home is the lifestyle.
And being able to enclose space from the main part of the home isn’t just about work productivity. After the chaos of stay-at-home, many homeowners value having a room of one’s own, for downtime, whether reading, exercising or meditating.
Similarly, without walls, sound carries freely, making it difficult for different types of activities to occur simultaneously in the same household.
Striking a balance between open and closed spaces
The answer to the open-or-closed dilemma isn’t necessarily to choose one style over the other, but rather to embrace floorplans with flexibility to accommodate private spaces, make use of adjacent spaces and use décor and design tricks to delineate zones while letting the open concept itself be unfettered.
For example, homebuyers may look to floorplans with extra bedrooms or flex rooms, that are separate from the open concept main areas.
They are also turning to adjacent spaces on the main-floor area in order to keep the open concept flowing, but still have closed off, or tucked away, pockets of defined space.
“We work with a lot of clients who want an open concept for entertaining who also need to have guests removed from the primary functional spaces,” says Susan Hill, principal and owner of Susan Hill Interior Design.
“To do that we remove the items that guests need to access frequently (such as beverage or wine refrigerators, refrigerator drawers, bar items etc.) so our clients can cook for example without others in their immediate space,” says Hill.
The incorporation of “Butler’s pantries, wet or dry bars, sculleries and seating areas near the common spaces are the best way to allow for everyone to interact without being on top of one another,” explains Hill.
Some other ways to mesh open space with semi-closed or on-demand space are:
- Broken floor plan. In a broken floor plan, a half wall, possibly with pillars or some other architectural detail, creates visual separation while maintaining flow.
- Have a formal dining room, with doors that close.
- Oversize doorways. While doorways (and the walls around them) will interrupt the space visually, much of the sightline can still be accommodated if the openings are larger.
- Pocket or barn doors on an otherwise open room can create closed space on demand.
- For homeowners with space, creating an outbuilding (or even take advantage of existing structures, such as the garage or a shed) can offer the privacy desired for certain tasks, such as work, hobby or exercise.








