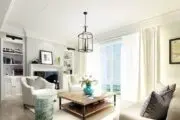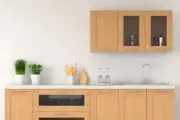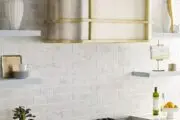Photo: Amy Bartlam
The Sherman Oaks neighborhood of Los Angeles is located in the heart of the San Fernando Valley, where the likes are plentiful and temperatures often soar 10 degrees higher than the rest of the city. When designer Amy Elbaum, owner and founder of ae design, was brought on by her clients to revamp their 1950s ranch-style home, the backyard was in desperate need of a makeover. “It was just sort of concrete pavement out there with a couple of posts and beams,” says Elbaum. “They really wanted a covered area, mostly because of the heat in the summer. They’re right in that flat area of the Valley and it gets super, super hot.”
Her clients — a young couple in the cannabis industry with two kids — had recently moved to California from Colorado, where their previous home had been damaged by a fire. They had little in the way of furniture and accessories, so Elbaum was basically given a blank canvas to work with. “They wanted a place that represented this California outdoor lifestyle that was casual and family-friendly,” explains Elbaum.
Photo: Amy Bartlam
The home had been renovated prior to listing and had some pre-existing, trendy touches, like the hexagon-shaped tile in the entryway. “Instead of adding a [coat] rack, we opted for a shelf so we could lean some of their daughter’s art that we had framed,” says Elbaum. “Then we installed the hooks below it to give the space more personality than your typical coat hanging area.”
Photo: Amy Bartlam
The “entry-slash-formal living room” proved to be the biggest challenge of all. “A lot of these older homes have these little front rooms that are hard to work with because you don’t want to fill it with furniture, but it’s also too big to be just an entryway,” notes Elbaum. The designer chose to give the space a library feel, with two cushy lounge chairs and upgraded IKEA bookcases. “We had a carpenter add trim to make them look more like built-ins,” says Elbaum.
Photo: Amy Bartlam
The main living area can best be described as boho-meets-mid-century, featuring clean lines and natural materials. “A big comfy sectional was a huge priority,” says Elbaum. “[The clients] were sort of always pushing me to go as big as possible.” The indigo-hued sectional has a machine-washable slipcover, the area rug is suitable for indoor or outdoor use, and the leather accent chair is easy to wipe clean. “Everything was very consciously chosen — they have dogs that shed so it was a big issue for them.”
Photo: Amy Bartlam
The aforementioned (and totally serene) outdoor space is located off the living area. To make the transition as seamless as possible, Elbaum “built up the deck to be at the same level as the living room” and stained the wood to match. An eight-seater dining table is anchored by an oversized, woven bamboo pendant and two plush sofas flank a concrete fire pit sourced from Canada.
Photo: Amy Bartlam
The grill station offers counter space for barbecue prep and a hanging rattan chair adds a touch of whimsy. “It’s a great space and it’s really added square footage and value to their home,” says Elbaum. “It’s a usable space now and they entertain a lot out there.”
Photo: Amy Bartlam
Back inside, Elbaum designed a banquette with ample seating, surrounded by striking geometric wallpaper. “There was a lot of white with the wainscotting and we wanted to break it up,” explains Elbaum. “We did a vinyl cushion cover for child-friendly purposes and all the pillows are covered in outdoor fabric.” She added pull-out drawers at either end of the bench for storing kids’ plates and placemats, and had the rounded triangle-shape table custom made to fit the space.
Photo: Amy Bartlam
While the project was underway, the clients’ family grew from three to four with the birth of a baby girl. Their free spirited three-year-old was given the “big girl room” of her dreams with a rattan daybed and a statement-making light fixture from McGee & Co. “[The bedroom] has got a bohemian vibe, and she’s definitely got that kind of style — we based it off her personality,” says Elbaum.
Photo: Amy Bartlam
“The nursery we put together super quickly,” recalls Elbaum. Deciding against yet another pink bedroom, Elbaum and her clients settled on green. “It felt really fresh and we’d already done a good amount of wallpaper in the rest of the house, so we painted a third of the wall and the ceiling.” Elbaum threw down a textured, Morrocan-style rug, installed an affordable macrame drum pendant from World Market, and hung up an adorable print by photographer Max Wanger to complete the look.
Photo: Amy Bartlam
“When I walked into the master bedroom for the first time, I said, ‘You know, we should really paint this back wall.’ I suggested black and they were like, ‘Absolutely not!’” Once again, the trio agreed on green — this time a deep, forest hue. “It really just adds so much warmth to the space,” says Elbaum. There are brass accents scattered throughout and two, 36-inch night stands offer plenty of closed storage.
Photo: Amy Bartlam
The home office doubles as a guest bedroom when friends come to visit (and they always do when you live in sunny California). Thankfully, the caramel-colored loveseat is actually a queen size sleeper sofa. There’s also a navy desk with sculptural pulls and a flatscreen TV above it that Elbaum jokingly points out she did not approve. “The husband likes to have friends over to watch games in there and it also opens onto the deck, so it’s become a very high-traffic room.”
Photo: Amy Bartlam
Reflecting back on the project, Elbaum says this was her first foray into the California-cool design aesthetic. “I’ve had to really adjust my style out here,” says the New York City transplant who has been living in LA for four years. “I really liked working on this project and sort of seeing how my taste and style works in a California setting.”


















