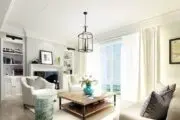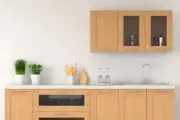Lofty design goals.
This loft library and reading nook.

Part of a $22-million penthouse that occupies the top two stories of the Dietz Lantern Building in Tribeca, New York.
This loft solarium in a converted warehouse apartment.

This loft lounge and office with 20-foot windows.

This 435-square-foot micro-loft with a garage door window wall.


It has a retractable window wall!
This bedroom with a loft closet.

And this closet with a loft.

This fancy loft studio space for the definitely-not-starving artist.

This dreamy tree house loft.

This bachelor pad loft.

This multi-purpose loft space with a bed and a bathtub.

This penthouse loft with a retractable window wall and bridge balcony.



This solid concrete loft common room.

From Brazilian architecture firm Terra E Tuma. More info and images here.
This bedroom/bathroom loft in a converted church.



And this loft apartment in an old radio engineering factory.


Located in Vilnius, Lithuanian. Designed by Inblun.
This in-home office with a suspended loft bed.


This loft room with a hammock floor.

This adorably tiny loft apartment.

This great room with a pretty great loft bridge.

This cozy loft cabin.

This circular loft bookshelf.








