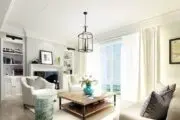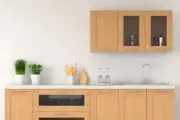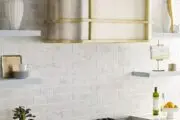But when interior decorator Kendra Bester saw her clients’ home office — conveniently located right off of the garage on the main floor — she saw potential for a functional, stylish space that could take the yawn out of laundry. They removed the wall that separated the former home office from the mudroom and added pastel blue cabinetry, a washer and dryer, and a kitchen island/folding space. In addition to colorful cabinetry, Bester brought in fun touches like aged-brass hardware, a dramatic brass faucet, durable porcelain tile laid in a herringbone pattern, lidded glass canisters, and plenty of wicker baskets to warm up the space.
Now, it’s a bustling hub for the busy family: A landing pad when they step through the door, a coat closet, gift-wrapping center, storage spot, and passageway to the garage and kitchen. It even has a second fridge and cupboards to stash bulk food and snacks for the kids to grab on the way to soccer practice.
In this video, Bester shows us how to design a space that can support the functionality of your whole house and make laundry day a little more enjoyable. Happy folding!
Video and photography: James Bombales
Producer: Jenny Morris
Editor: Kelsey Pudloski











