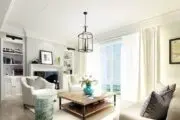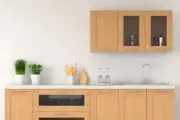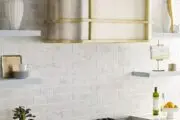The best home design features for kids include much more than plastering walls with cartoon characters, or toy-filled playrooms.
Designing a kid-friendly home focuses on durable, flexible and functional spaces that adapt through a family’s ages and stages, brushed with sensible style.
What are the best home design features for kids (and their parents)? Here is a selection:
Jack & Jill bathrooms
A Jack & Jill bathroom is a great family-friendly option for a shared bath. It is convenient, like an ensuite, but is accessible from multiple bedrooms, usually with two doors.
Parents like Jack & Jill bathrooms for their efficient design, and the dynamic of the space teaches children about sharing, taking turns and scheduling. Kids like them because they feel like they have their own dedicated area.
These bathrooms have several different design options, often with the entire space shared, including sinks, bath, toilet and shower. Or to create a more individual experience, some Jack & Jill bathrooms have separate sink and/or toilet nooks, tucked at either end of the bathroom.
It’s recommended to have at least one bathroom in the house with a bathtub, and a Jack & Jill is a good place for a tub, along with a shower. Having both makes the bathroom more suitable as children become teenagers and eliminates the need for renovation.
Given that there are multiple access points, privacy is a concern, so you should make sure that the doors lock from the inside and out.
- Consider tiling the walls instead of painting, as tiles are a lot easier to clean, especially for gunky items, such as soap or toothpaste.
- A floating vanity is a good choice for a kid-friendly bathroom, as you can tuck a stool tidily underneath for the years that your child requires one to reach the sink.
- Always helpful is a shower wand. Not only does this upgrade the shower’s functionality, and makes it easier to bathe children, it’s easier to clean the shower.
Which floor plan is best for kids?
One of the best home design features for kids is the popular open-concept floor plan.
Homeowners love the the spacious, airy feeling that an open floor plan provides, but there are additional safety and functional benefits for families with young children.
Wide-open sightlines mean that parents can keep their eye on little ones more easily. There are less corners, which means navigating space is easier.
Open-concept floor plans are generally geared towards entertaining and family gathering. They also offer flexibility to adapt for various uses (or zones) as children age.
Another floor plan to consider involves having one or more levels. While two-story homes remain the classic choice, more families are leaning towards one-level living in a ranch- style home. Parents like having bedrooms on the same floor as common spaces, so that it is easier to hear and access children while napping.
Family-friendly kitchen design
Given that the kitchen is the heart of the home, attention to detail in design can make or break family life in this high-traffic area.
A kitchen island is a multi-tasking marvel — for cooking, prep, and dining — and is a good spot for kids to do homework, while parents are making dinner. However, to properly serve your needs, it needs to be big enough.
The planning and construction phase of a kitchen is the right time to make sure there is adequate seating for your current and future family.
“It’s hard to add extra seating to an island down the road,” if your family grows, says Kendal Cavalieri, founder and principal designer of Kendal Cavalieri Design.
When it comes to kitchen countertops, choose durable materials and be selective with finishes.
Although leathered finishes are trending, they don’t stand up well to tiny hands that make big messes in the kitchen — think peanut butter, jams and sticky juices that invariably, “get stuck in the grooves of leathered finishes. Polished is better,” says Cavalieri.
Similarly, try to reduce grout lines wherever possible to make cleaning easier. Running a countertop material continuously up the wall is a sleek style choice that has the bonus of no grout lines.
And while everyone loves a white kitchen, Cavalieri advises against it for young families, as white is unforgiving with dirt and with wear and tear. At the very least, “go for a two-tone kitchen, with wood or darker-colored finish on the lower cabinetry, “she says.
Many new homes today are designed with 10-foot ceilings and running cabinetry to the ceiling is a desirable upgrade. Although the height looks nice, and increases storage space, tall cabinetry is out of reach for children (and shorter adults).
The solution is to make better use of lower cabinetry, by installing a built-in step stool or ladder that folds or pulls out of a drawer or cabinet.
Similarly, design functional lower cabinetry with kids in mind, particularly the drawers, with “dividers or dedicated base cabinets” at kid-friendly level, stocked with “snacks just for them,” says Cavalieri
One of the most sought-after features in a kitchen is a built-in beverage center, often in the island. Cavalieri notes that they don’t have to be dedicated to wine or beer, but just as easily be stocked with juice or milk, with the bonus of being at just the right height for kids to access.
Give teens their own space
While having the ability to supervise children when they are younger is essential, as kids become teenagers, having separate spaces where they can be independent takes priority.
That’s one of the benefits of a finished basement, where teens can hang out with friends, or on their own, away from the central family activities.
- A must in a teen-friendly basement is a full bathroom.
- Flooring must be easy to clean. Luxury vinyl plank flooring is trending in basements, or carpet tiles are a good choice, because you can easily replace a tile, rather than the whole carpet, if one gets damaged or dirty.
- Have a wet bar, or full kitchen, for an area in which to prepare and store snacks and beverages.
- Add activity-based features, such as a golf simulator, which can double as a movie screen or gaming lounge. A pool or ping-pong table will work as well.
- Install a quality sound system, so your teen can stream their favorite tunes.
The best home design features for kids come down to details
Here are some additional suggestions on creating a kid-friendly home:
- A flex room is one of the best home design features for kids, because it can easily adapt from playroom to gaming hangout, or media room to study space as a child ages. To keep a flex room fully adaptable, keep decor choices timeless, as opposed to age specific. Look for fun colors and patterns instead of overtly childlike finishes and materials.
- Cover walls with washable wallpaper or use semi-gloss paint, so if a young artist uses the wall as a canvas, it’s easy to clean off.
- Give the concept of an accent wall a kid-friendly twist, with an interactive wall. Design a chalkboard wall, Lego wall or colorful sensory wall with tactile decor to play with.
- Make stairs safer with stair runners, with the added acoustic bonus of muffling sound.
- Choose rounded, low-profile furniture. Rounded edges are safer (no sharp corners to encounter) and low-profile makes seating more accessible. Modular furniture allows for greater flexibility during play time.
- Create zones within your common areas dedicated to your child’s play or hobbies so that they can engage in their activities without taking over the whole space. For example, include a small table with chairs tucked in a corner of the great room, for crafts, puzzles and games, or designate a reading nook with beanbag chairs.
- Concealed storage is essential for all ages and stages, to keep things tidy and allow for common spaces to be used for other purposes easily.









