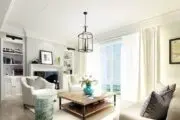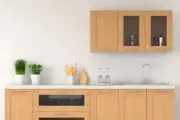Having a home built for entertaining is important for many homeowners. But how do you create the flow and atmosphere that ultimately lends context to your celebrations? What design choices are best suited to enhance comfort, style and functionality for entertaining?
The essentials for entertaining
What features should house hunters have on their radar if entertaining is a high priority?
“There are several things to consider if looking for a space that is great for entertaining,” says Lee Crowder, senior director, national design and model operations with Taylor Morrison.
According to Crowder, some key factors include:
- Bedrooms that are private and removed from the public gathering spaces.
- An office/study that is not right off the front door or open to your social spaces. Having a workspace that is private from the main living areas means that you do not have to constantly clean off your desk or store private documents.
- Gracious hallways and transition space. When hosting guests, you don’t want them to feel cramped moving from room to room.
- Seamless indoor/outdoor space. Having a social area that opens to the yard/outdoors provides more flexibility when hosting parties.
- Powder bath: This bathroom should be located away from any social spaces so guests can have their privacy.
What’s the best floor plan for entertaining?
The popular open-concept floor plan is a must for homeowners who host. In addition to wide sightlines, abundant natural light, and a sensible layout that accommodates traffic flow, the open floor plan lets hosts remain connected with guests from various vantage points.
Usually an open-concept floor plan is a series of connected spaces, including living, dining and kitchen areas. Homeowners should create zones to communicate purpose and to create focal points.
Focal points are important in contributing to the overall style statement, but also give cues to guests on where to gather. For example, a striking fireplace with cozy seating nearby will draw the eye and will encourage guests to linger there.
If a dining room is part of the open floor plan, you can define this zone with an area rug under the table, or with different in-floor patterns.
Open floor plans are shifting to suit homeowner needs
“Open floor plans are ideal for entertaining,” says designer Heather Jennings with Blackwell & Jennings, but are evolving from a “typical layout”.
Common variations include “longer, railroad-style living and dining areas that have an overall elongated feel and combine a kitchen, dining area and scullery,” says Jennings.
Increasingly, homeowners want to keep their kitchens show-ready for guests, as the anchor in their open floor plans.
Ancillary spaces, located near the kitchen such as messy kitchens (a closed-off area near the main kitchen, where dishwashing and the ‘dirty’ part of food prep happens), butler pantries and wet bars give homeowners a way to keep their open entertaining spaces in the kitchen inviting and clutter free.
Combining outdoor space with an open-concept floor plan
Homeowners can extend their available entertainment area by fusing an indoor/outdoor connection.
To extend sightlines, increase usable entertaining space and support seamless transitions. “I love the idea of glass sliding doors to outdoor spaces off the living room,” says Jennings.
Outside, “a fire pit and outdoor kitchen are must-have essentials. These versatile spaces are perfect for entertaining and large gatherings but can also be utilized as a comforting area to relax by the fire at sundown,” according to the designers at Toll Brothers.
When the temperature dips, you don’t necessarily have to move the party indoors.
“Outdoor heaters are a fantastic investment if you want to entertain outdoors during colder seasons. Make sure you have somewhere to store them in the summer, unless you don’t mind them as a year-round accessory,” says Cate Singleton, director of design with landscape company Tilly.
Must-have kitchen features
Everyone knows that all good parties start in the kitchen. Homeowners can prioritize kitchen features and upgrades based on what type of entertaining they might do most often.
For example, are you likely to have formal dinner parties? Do you have a large family/group of friends that you like to gather for informal celebrations? Are you a make-from-scratch cook or do you purchase platters or have catering help? Are you likely to often have overnight guests, where a leisurely, casual brunch will be the main event?
If you intend to have sit-down meals often, you’ll need ample seating, either in a dining room, or with island seating. Designing a kitchen with built-in banquettes means that there is additional seating at the ready.
Home cooks will need lots of prep space and should be mindful of the kitchen triangle design, where the main workstations (sink, oven/ and or cooktop, refrigerator) are all located in a triangular pattern, with a few steps between each. This is even more important if you are likely to have multiple cooks in the kitchen at once.
Those who like to outsource platters may need more counterspace or additional refrigeration, which is where a built-in serving station is ideal.
Ideally, the kitchen island is the centerpiece for the celebration. It can be your main prep space, seating, serving or all the above. It’s also a great place to store utensils, pots, pans and serving dishes, all handy to have within reach when entertaining. Islands are commonly designed to house small appliances, such as microwaves or beverage coolers, both of which help when hosting.
Other kitchen features that homeowner hosts may want to consider are double wall ovens to cook and heat multiple dishes simultaneously, refrigerated or heated drawers, a coffee bar or a second dishwasher for easier cleanup.
To best accommodate overnight guests
Floor plans with flex rooms are perfect for accommodating overnight guests. Homeowners may be reluctant to give dedicated space to guests, who may only stay for a few nights out of the year, but a flex room gives homeowners the best of both worlds.
Furnish a flex room with a Murphy bed or a day bed that can easily convert to a regular bed as needed. Make sure the flex room has storage that can be dedicated to guests only, and that there is a mix of lighting to support different needs.
For example, you might want an overhead light fixture or pot lights for daily/task use, but want soft light within easy reach, such as a table lamp on a side table, or a nearby wall sconce for a guest reading in bed.









