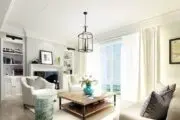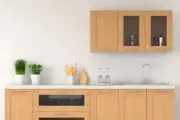One of the most important aspects of your home’s functionality is the floor plan. With so many options to choose from, what should you look for in a floor plan?
Whether designing your own floor plan with a custom build or trying to choose one from options supplied by your builder, it is important to think about how potential floor plans support flow, make sense for your lifestyle, are right sized for your household and offer amenities and features that will elevate overall functionality.
What should I look for in a floor plan?
Brianna Broxson, regional marketing manager for Perry Homes at Walsh, a 7,200-acre master-planned development in west Fort Worth, suggests that homeowners create a floor plan wish list around “Price, design layout, customization, accessibility and maintenance.”
Broxson explains that these criteria can help determine whether to go for a single story, ranch-style home, or a two-story home.
“Two-story homes generally offer the most space at a lower price along with other design opportunities,” she says, while “accessibility and maintenance on a one-story home tend to be easier.”
What’s your budget?
You probably have a home buying budget in mind, but don’t forget to include other costs when choosing a floor plan, beyond the initial purchase price.
Think about utility and maintenance costs, which will be higher with bigger homes. Property taxes might be higher with different floor plans as well, depending on the size and features included.
Broxson suggests that homeowners take the opportunity to look for sustainable and more energy-efficient options when selecting a floor plan and considering a budget.
“If the home is more efficient, you could have more purchasing power since your utility bills will be lower,” she says.
Size matters
Spend time determining how much house you need and bigger is not necessarily better. Instead, take function-first approach to square footage.
Think about your household composition. From there you can decide how many and what kind of rooms you need.
- How many members are in your household?
- How many bedrooms do you need?
- How many bathrooms do you need?
- For common spaces, how many people are likely to be gathering at the same time?
- Does anyone require work-from-home space?
- Do you need a finished basement for additional rooms?
- Is your household likely to grow or to downsize during your tenure as a homeowner?
- How long will you live in the home?
- What hobbies or activities require space in your home, such as a home gym, play room or media room?
- What will the outdoor space be with potential floor plans?
- Do you need a garage? Will you park cars inside, or will the garage be for storage?
- What furniture do you have (or will you have)? For example, if you plan on a king-sized bed, does it fit in the bedroom space offered?
Choosing the right layout
The open-concept floor plan remains the most popular for homeowners, because of the generous sight lines and how easily it accommodates entertaining, which is a high priority for homeowners.
There is a movement back towards enclosed spaces with specific functions, such as a formal dining room, and adjacent prep-oriented spaces off the main living areas, such as sculleries and butler pantries. Trending are hobby-specific rooms (which often occupy a den or similar space) such a reading room, listening lounge or speakeasy.
Whether you go open or closed, think about lifestyle and how you might use the spaces. For example, if you don’t often sit formally for dinner, a dining room isn’t really necessary.
The floor plan darling these days is the flex room. It’s popular because it lets homeowners easily customize a space for their needs without moving walls. And it can change as often as lifestyle does for homeowners.
“Flex spaces that can do double-duty as guest rooms or office spaces are popular, especially among multi-generational buyers” says Janet Bishop, director of sales and marketing for Village Homes,
Other considerations when choosing a floor plan layout include:
- Is there adequate storage? Where is storage located?
- Do you cook, or are you a takeout household? Your kitchen and dining needs will be different.
- Is there enough natural light? Are there enough windows and does their placement promote the flow of natural light?
- Are all bedrooms located on the same floor? This is often a consideration with young families, so parents can hear children easily at night.
- Where is (could) a home office be located? Is it quiet, or is it close to main living spaces, where you are likely to have a lot of background noise?
- Where is laundry located? Does it work better for your household to have main floor or second-floor laundry?
Avoid traffic jams with a floor plan that flows
When looking at a floor plan, imagine how you will move through the spaces.
Ideally, you will have more than one exit/entrance into a common space, such as a kitchen or family room.
Look at the placement of the powder room. Do you have to travel across the house, or is the powder room easily accessible from main living areas?
Well-designed kitchens are built around the kitchen triangle, which means the refrigerator, stove/oven and sink are all easily accessible within a few steps, in a triangular pattern.
In terms of traffic flow, do any appliances or other kitchen features enter the triangle? Is there clearance around the island and countertop to accommodate multiple cooks, if desired? If there is seating at the island, is there enough clearance around stools or chairs, when the island is in use?
The question of accessibility
You may not require accessible features immediately, but you may in the future, if you become a multi-generational household, or if you intend to stay in the home for years to come, you can age in place easily. Even if a member of the household is sick or injured temporarily, universal design is helpful.
Although universal design is most associated with aging in place, the accessible features the design strategy offers benefits for homeowners of all ages and stages. It’s forward-thinking to choose a floor plan that promotes accessibility, including single-level living and an open-concept floor plan, and has easily convertible features, such as a main-floor full bathroom and flex room or office that could be a bedroom.
Use the model home to understand space
Make use of model homes to understand how various floor plans function, even if the model or builder isn’t on your list. It can help contextualize and visualize floor plan space, when looking at a two-dimensional plan.
If you can’t get there, arrange for a “virtual tour with sales agents via FaceTime or Zoom. Digital walkthroughs can enhance a buyer’s experience if they cannot come to the community to view all options in person,” says Bishop.
Additionally, a lot of builders offer AR, metaverse spaces or virtual reality to see how floor plans function.
What’s trending?
Broxson says floor plans that offer enhanced bathroom features are popular, as are fireplaces in living rooms and functional additions for home office space, but that homeowners are also re-thinking floor plans in the context of indoor/outdoor connection, which ultimately increases usable space.
Homeowners are leaning towards an “expansive outdoor living area with sliding glass doors for seamless indoor-outdoor flow,” she says.









