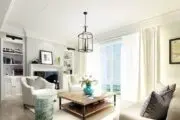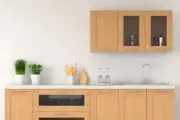With the accuracy of hindsight, what would homeowners do differently if they had a second chance to design their homes or select a floorplan? While style is important, the underlying theme of homeowner regret hinges on function that doesn’t necessarily fit real life in their dream home.
Laundry room is lacking
One of the most common complaints from homeowners is that the laundry room needs more love, either being more conveniently located, or with more functional features in the laundry space.
What’s better, upstairs or downstairs laundry?
“Laundry should be on the same level as the bedrooms, whether that is upstairs or downstairs,” says Kendal Cavalieri, founder and principal designer of Kendal Cavalieri Design, because of easy access.
As for the laundry room itself, “an area for drying clothes is a good idea. A lot of people like to incorporate that into cabinetry, with pull-outs that you can hang clothes on,” says Cavalieri.
Also essential is a folding station, either on a table or a countertop, as well as adequate storage for supplies. A sink is a must-have, and even better if it is deep or has assistive features such as “jets that mimic hand washing,” says Cavalieri.
A laundry room is an excellent space to be bolder with décor choices, such as a funky floor tile, wallpaper or rich paint colors, making chores a little more fun.
Keep leftover materials
It may seem like keeping leftover paint, tile or flooring is a waste of precious storage space, but if you need to make a quick repair in the future, it can be problematic if you don’t have the materials on hand.
It’s not uncommon for products to be discontinued, and even if you are able to go and purchase more of the same material, differing dye lots can make a difference. A small repair could become a big, costly job if you must redo all new tiles or flooring, for the sake of matching.
Change position on the lot
For homeowners who can choose placement on the lot for their new build home, some regret not taking more time to research where to position the home.
While framing a view is important, factors such as sun direction, exposure to wind and other elements, proximity to noise (street or other), slope for drainage, or even realizing that the yard and gardening opportunity aren’t ideal will all matter in the future. That’s why considering placement from all angles and scenarios is good advice.
More outlets
Outlets are not particularly noticeable when looking at a design, but you certainly notice when they aren’t there when using a space. Having quick and easy access to power is at the core of functionality. And including electrical (or rough-ins for electrical) is one upgrade that is highly recommended at the construction phase.
There are several places where homeowners may not think to include outlets, but should, such as in closets (particularly walk-in closets), in the kitchen (in island, in the cabinetry), in the garage, in the basement and on the home’s exterior.
Better kitchen storage
A common complaint with homeowners is not having enough storage in the kitchen, but you don’t necessarily need more cabinetry to increase storage space.
It’s about making the storage that you have available more functional. That may mean having pot-and-pan drawers, or pull-outs for spices, rather than simple cabinetry with standard shelving.
If your kitchen island allows it, housing small appliances in appropriately-sized drawers can help to keep counters clutter free.
Better lighting in the kitchen
Storage isn’t the only thing lacking functionality in the kitchen, according to homeowners. Lack of lighting, or lack of lighting in the necessary spots, is another common complaint.
The key to adequate illumination is to include ambient, task and decorative lighting, so that you are covered for various tasks, at different times of day, without the light being too dim or too harsh.
“Add recessed lights for overhead lighting. Layer with different task lighting (such as under-cabinet lighting) to help with certain activities, such as cutting vegetables, and then another layer to that could be toe-kick lighting, which could serve as a nightlight or is helpful if you drop something in the floor,” says Cavalieri.
To add style, include overhead fixtures, pendants or sconces, but don’t rely on these for main light sources. Adding dimmer switches helps to control distribution of light.
Higher ceilings or ceiling detail
Homeowners don’t necessarily think about looking up when planning their homes, but many homeowners wish that they did after the fact.
If there is an option at the construction phase, increasing ceiling height, even just a little, can go a long way to making a room feel lighter and brighter.
Often, higher ceilings might be included in common areas, such as the great room, foyer or kitchen, but it’s a good idea to raise the ceiling height in bedrooms and in the basement.
Homeowners wish that they’d added detail to their ceiling as well, such as tray or coffered ceilings, which really elevates the overall aesthetic, without really changing the space.
Dark flooring
While dark flooring is undeniably luxe in photos, living in a household with dark floors can be challenging, as many homeowners have found shortly after moving in.
Dark floors will show everything, which is something to consider if you’ve got children or pets, or if your new home is in an area where new construction, and new construction dust, is expected to last for some time to come.
That’s not necessarily to deter dark flooring, but many homeowners wish they’d selected a lighter shade, for simplicity’s sake.
Having a mudroom or a more functional foyer
Another thing you don’t see in inspirational design photos is all the clutter that inevitably gathers in the front hall and acts as a daily concern for homeowners.
Many homeowners wish that they had opted to include a mudroom in their design, ideally located between the garage and foyer, or tucked away next to another entry point to the home.
For homeowners with floorplans where that isn’t possible, adding built-ins, cubbies that close and some sort of seating will go a long way in concealing clutter in this high-traffic area, as well as providing a sensible place to put on and remove shoes.
More green options
When faced with the cost of running a household, homeowners often wish they’d invested more at the outset with sustainable and eco-conscious options, reducing operating costs and the environmental footprint.
Upgrades, such as energy-efficient windows and extra insulation, are worthwhile at the construction phase because of the eventual cost savings. Choosing motion-activated faucets, low-flow showers and toilets, energy-efficient appliances, heating and cooling systems will help reduce overall homeowner costs as well.









