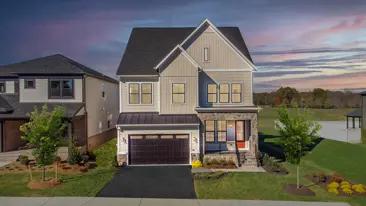Loading
Sold
Status
Jenkins Lane, Ashburn, VA 20147
Single family
5
Beds
4
Full baths
1
Half baths
3,630
SqFt
Description
This stunning Beale II home offers 3,630 sq. ft. on 4 finished levels with 9-foot ceilings throughout, 5 bedrooms, 4.5 baths, and 2 car garage. Upon entry, you are greeted to an open-concept main level with upgraded luxury vinyl plank flooring and multiple windows centered around the family room with a 42” modern linear gas fireplace. The master chef’s kitchen features upgraded stainless steel appliances, Quartz countertops, upgraded shaker-style cabinetry and pendant lighting over the center island. Beautiful oak staircase leads to the bedroom level with LVP flooring in the upper hallway and the laundry room. The sunlit owner's suite designed with a huge walk-in closet and luxury bath featuring a spacious dual sink vanity with ample storage, standing shower with bench and ceramic tile to the ceiling, and private water closet. The 2 secondary bedrooms have spacious walk-in closets and share a split hall bath with separate tub/toilet area and dual sink vanity with Quartz countertops. For even more space this wonderful Beale II offers a fully finished lower-level rec room with guest bedroom and full bath plus a private 4th level loft flex space with bedroom and full bath retreat. Nestled by the W&OD trail, this home is just minutes away to all of Ashburn's shopping, parks, entertainment, and eateries. Offering low-maintenance luxury living at its finest, where your lawn care is maintained, and area conveniences are within in minutes of your front door. Visit the model home no




Homesite 5 Normans Switch Drive details
Address: Ashburn, VA 20147
Plan type: Detached Two+ Story
Beds: 5
Full baths: 4
Half baths: 1
SqFt: 3,630
Ownership: Fee simple
Interior size: 3,630 SqFt
Lot pricing included: Yes
Homesite 5 Normans Switch Drive is now sold.
Check out available communities below.
Similar communities nearby
Price history
04/24/2023
Unit listed as Sold
02/21/2023
Unit listed as For sale at $858,519
Last update: Aug 01, 2023
Livabl offers the largest catalog of new construction homes. Our database is populated by data feeds from builders, third-party data sets, manual research and analysis of public data. Livabl strives for accuracy and we make every effort to verify information. However, Livabl is not liable for the use or misuse of the site's information. The information displayed on Livabl.com is for reference only.
