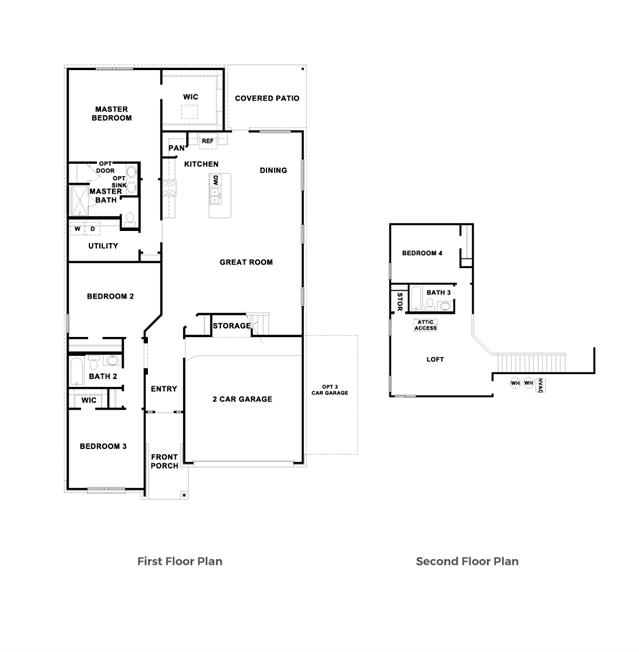
























Sold
4
3
From 2,428
The Delaware II Plan details
Address: Austin, TX 78738
Plan type: Detached Two+ Story
Beds: 4
Full baths: 3
SqFt: From 2,428
Ownership: Fee simple
Interior size: From 2,428 SqFt
Lot pricing included: Yes
The Delaware II Plan is now sold.
Check out available nearby plans below.







