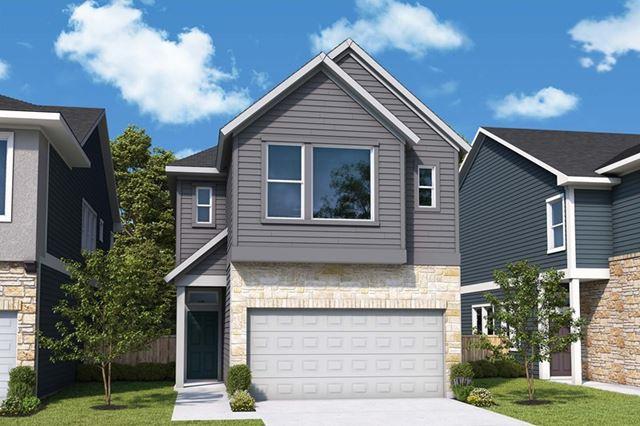





























6314 Lautner Lane
Contact sales center
Get additional information including price lists and floor plans.
Floor plan
Fawn
The Twilight at Goodnight Ranch
The Fawn floor plan by David Weekley Homes combines elegance, comfort, and top-quality craftsmanship. Achieve your interior design ambitions in the sunny and open family room and dining area. A tasteful kitchen rests at the heart of this home, balancing a streamlined layout with effortless style. The home office or family movie theater youve been dreaming of is only a few furniture selections away in the versatile upstairs retreat. Both junior bedrooms provide wonderful places for growing residents to thrive. Its easy to find the rest and relaxation you need at the end of each day in the luxurious Owners Retreat, featuring a contemporary en suite bathroom and a large walk-in closet. David Weekleys World-class Customer Service will make the building process a delight with this impressive new home plan for the Austin, Texas, community of Goodnight Ranch.
Interested? Receive updates
Stay informed with Livabl updates on new community details and available inventory.


