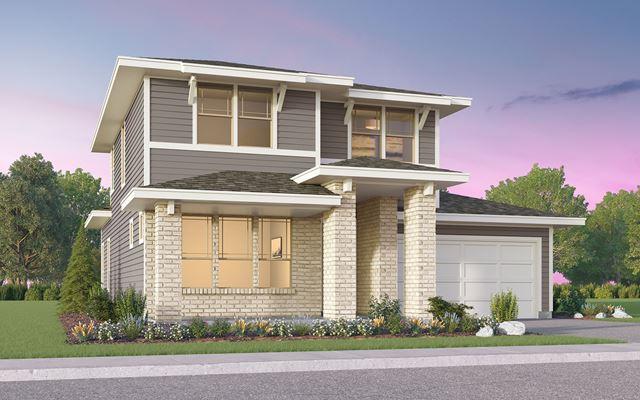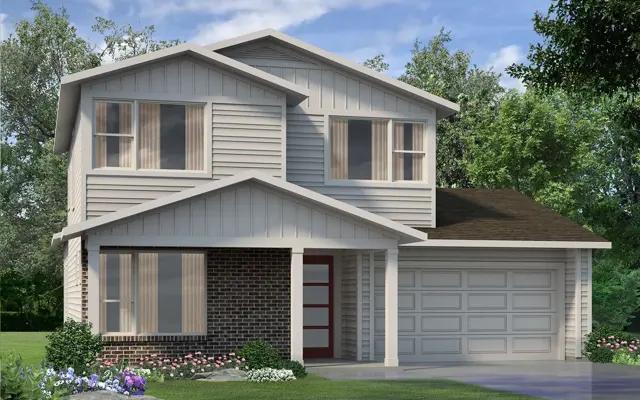












9405 Boathouse Drive
Contact sales center
Get additional information including price lists and floor plans.
Floor plan
Eckerd
Traditional Homes Collection at Easton Park
Welcome to the Eckerd floor plan, where you'll be greeted by a lovely front porch that sets the tone for the warm and inviting atmosphere of the home. Upon entering, you'll immediately feel the spaciousness of the two-story layout that effortlessly blends an open concept with a highly function design. As you walk past the flex space, prepare to be captivated by the primary bedroom that boasts a stunning en-suite bathroom complete with a garden tub, a refreshing shower, and a generously sized walk-in closet that's perfect for your storage needs. Ascend the stairs to find two bedrooms and an upstairs loft. If you're looking to maximize space, suit your needs with optional 4th and 5th bedrooms. Whether you're entertaining guests or spending time with family, the Eckerd floorplan offers a versatile living space that adapts to your every need.
Interested? Receive updates
Stay informed with Livabl updates on new community details and available inventory.


