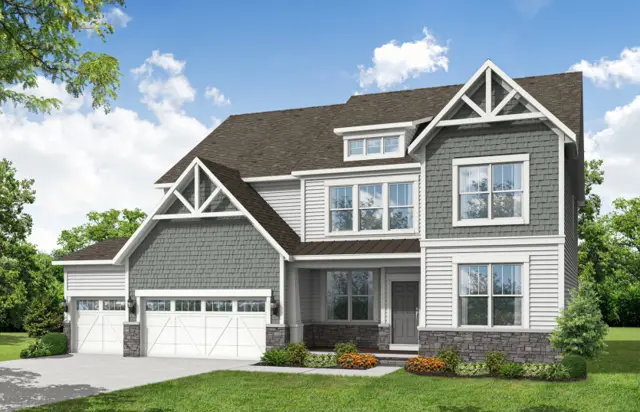






















For sale
$827,975
2
4
3
1
3,368
538 Port Side Dr details
Plan type: Detached Two+ Story
Beds: 4
Full baths: 3
Half baths: 1
Ownership: Fee simple
Interior size: 3,368 SqFt
Lots available: 00500
Lot pricing included: Yes
Basement: Yes
Garage: 3
Contact sales center
Get additional information including price lists and floor plans.
Floor plan
Castleton
Port Side
Castleton enhances both family time and entertaining. A two-story gathering room exemplifies the open floor plan, and a formal dining room makes a great impression. The Everyday Entry welcomes you home with storage space, a walk-in closet, and a life-simplifying Pulte Planning Center. Bay windows illuminate the upstairs Owners Suite and downstairs caf area, providing backyard views.
Interested? Receive updates
Stay informed with Livabl updates on new community details and available inventory.
