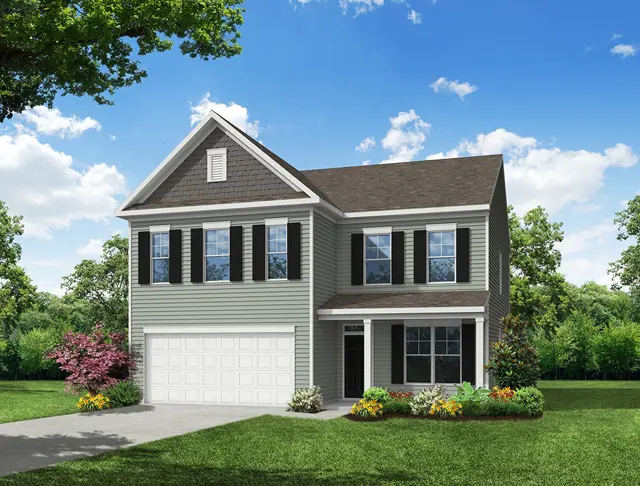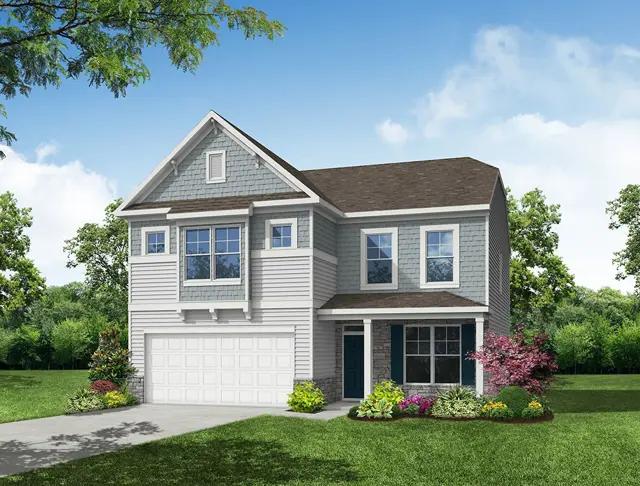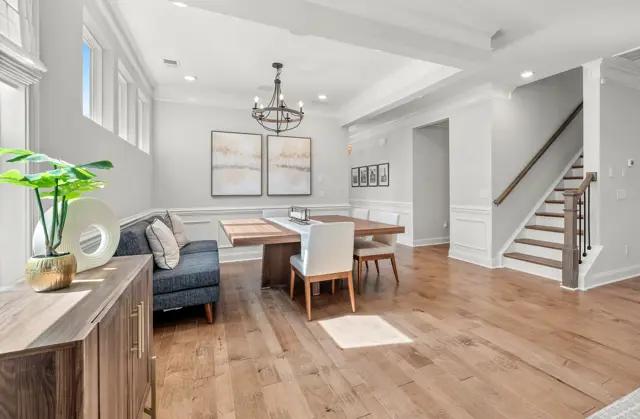















































































For sale
$559,900
2
4
2
1
2,601
381 Conifer Lane details
Address: Ball Ground, GA 30107
Plan type: Detached Two+ Story
Beds: 4
Full baths: 2
Half baths: 1
SqFt: 2,601
Ownership: Fee simple
Interior size: 2,601 SqFt
Lot pricing included: Yes
Garage: 2
Contact sales center
Get additional information including price lists and floor plans.
Floor plan
Drexel
Marble Tree
The Drexel is a two story four bedroom two and a half bath home with a formal living room formal dining room kitchen with island and a pantry and a spacious great room. The second floor features four bedrooms including the primary suite with a large closet an upstairs laundry an additional full bath and a loft area. Options to personalize this home include a home office bay window in the dining room a covered porch screen porch or sunroom several primary bath options and an optional third floor bonus room or bedroom and additional bath.
Interested? Receive updates
Stay informed with Livabl updates on new community details and available inventory.

