
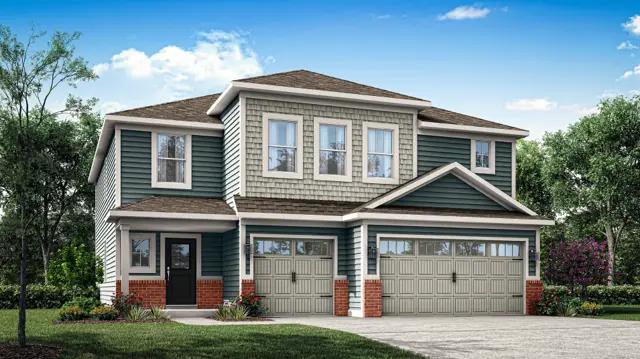
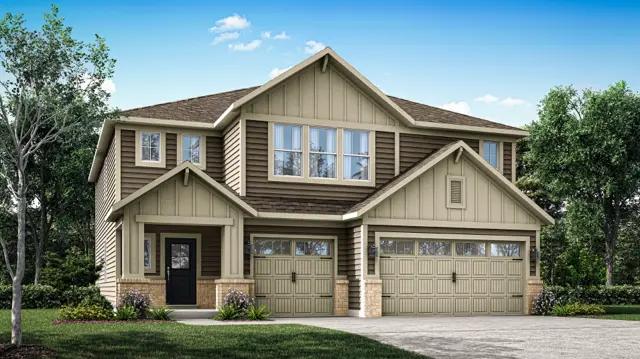






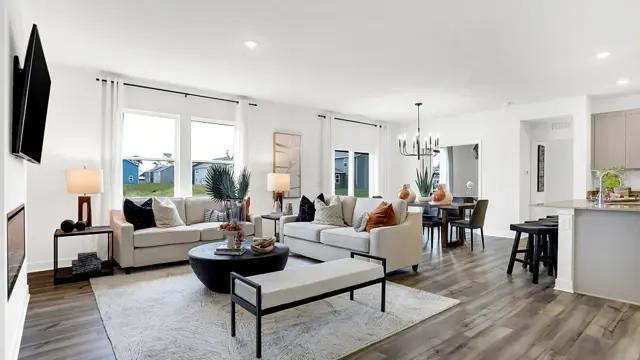



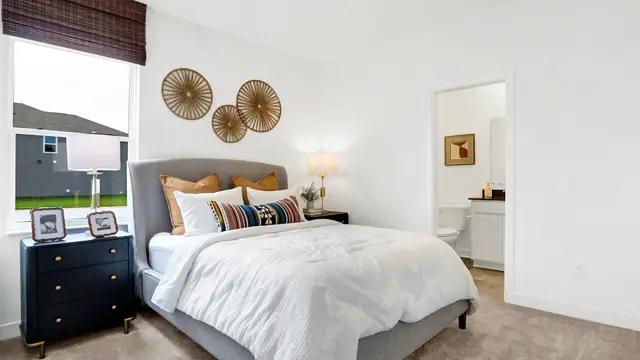



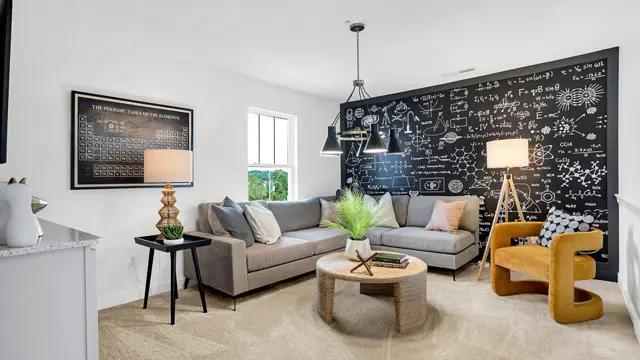

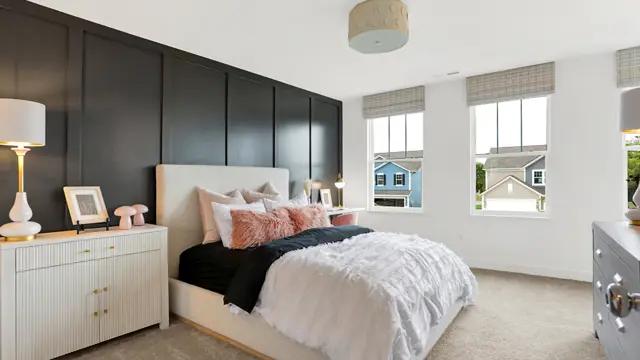









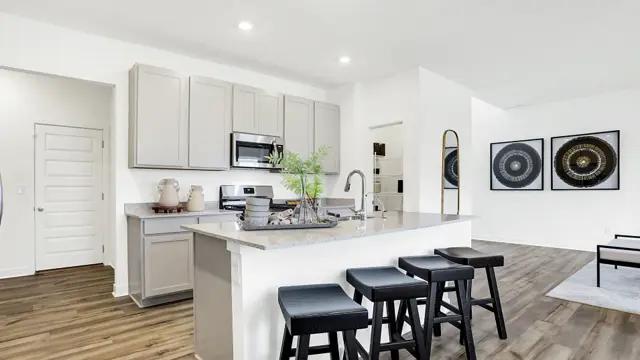





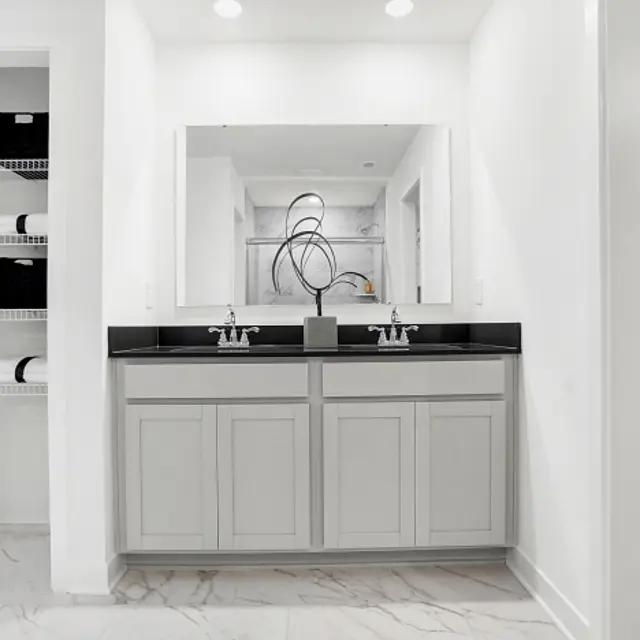



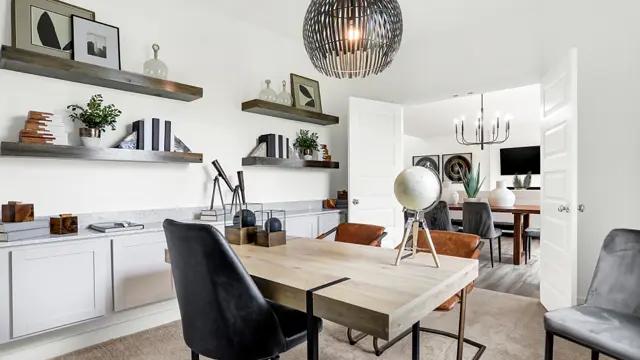









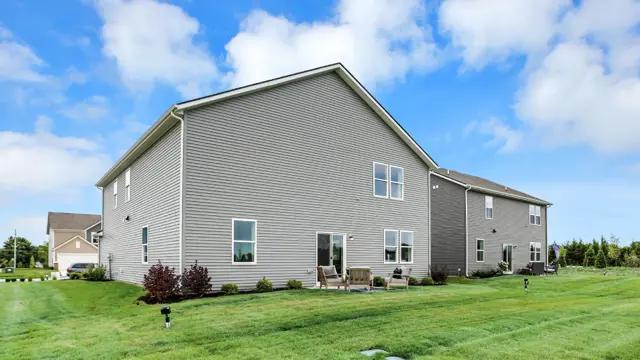




















Sold
Status
3809 Andean Drive, Bargersville, IN 46106
Single family
2
Stories
5
Beds
3
Full baths
1
Half baths
3,140
SqFt
Description
Welcome to the Paddington! This home is beautifully designed, featuring an inviting main floor with open sightlines that seamlessly connect the great room, kitchen, dining area, and morning room. This layout is absolutely perfect for entertaining and enjoying time with family and friends. Just off the dining area, you'll find a cozy study with double doors, providing a private space for work or relaxation. Adjacent to this is the first-floor bedroom, complete with an attached full bath to ensure your guests' comfort and privacy during their stay. As you make your way upstairs, you will be welcomed by a loft that overlooks the impressive two-story foyer. The second floor also boasts three spacious secondary bedrooms, a hall bath, and a conveniently located laundry room to make daily chores a breeze. The owner's suite is a true retreat, offering his and her closets for ample storage and an oversized, luxurious tiled bath where you can unwind and relax. To top it all off, the attached three-car garage provides plenty of parking and storage space, making this home as functional as it is beautiful.




4368 Risen Star Way details
Address: Bargersville, IN 46106
Plan type: Detached Two+ Story
Beds: 5
Full baths: 3
Half baths: 1
SqFt: 3,140
Ownership: Fee simple
Interior size: 3,140 SqFt
Lot pricing included: Yes
Basement: No
Garage: 3
4368 Risen Star Way is now sold.
Check out available nearby homes below.
Similar 5 bedroom single family homes nearby
Price history
04/22/2025
Unit listed as Sold
04/17/2025
Unit listed as For sale at $429,995
04/17/2025
Unit listed as Sold
04/08/2025
Unit listed as For sale at $459,995
04/07/2025
Unit listed as Sold
04/02/2025
Unit listed as For sale at $463,990
Floor plan
Paddington
Walnut Commons
The first floor of this two-story home is host to a spacious open floorplan consisting of a Great Room, dining area and modern kitchen as well as a bedroom and study placed to the side of the home. Upstairs, there are four additional bedrooms, including the restful owners suite, and a versatile loft provides shared living space on the second floor.
For sale
Status
From $448,995
Price USD
Single family
5
Beds
4
Full baths
1
Half baths
From 3,140
SqFt
Interested? Receive the latest updates
Stay informed with Livabl updates on new community details and available inventory.
Last update: Apr 22, 2025
Livabl offers the largest catalog of new construction homes. Our database is populated by data feeds from builders, third-party data sets, manual research and analysis of public data. Livabl strives for accuracy and we make every effort to verify information. However, Livabl is not liable for the use or misuse of the site's information. The information displayed on Livabl.com is for reference only.





