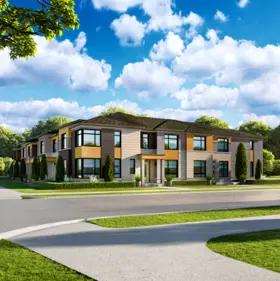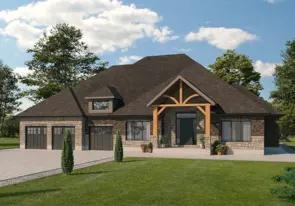






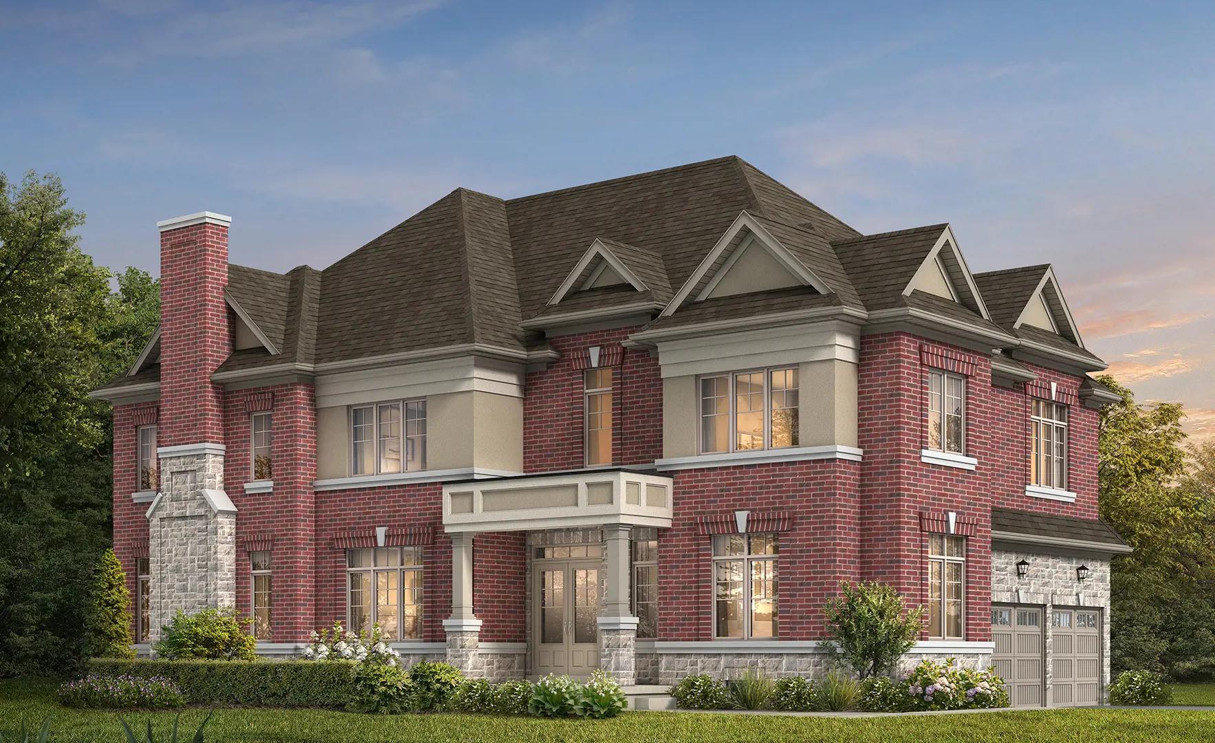
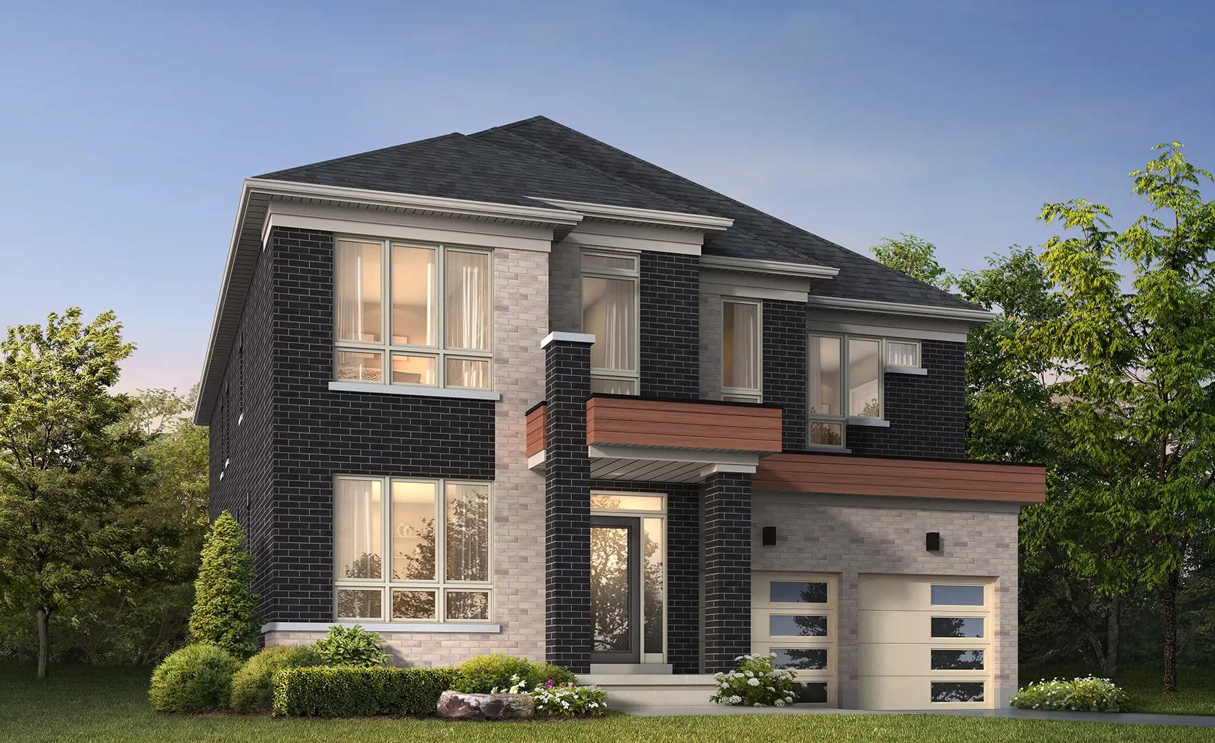
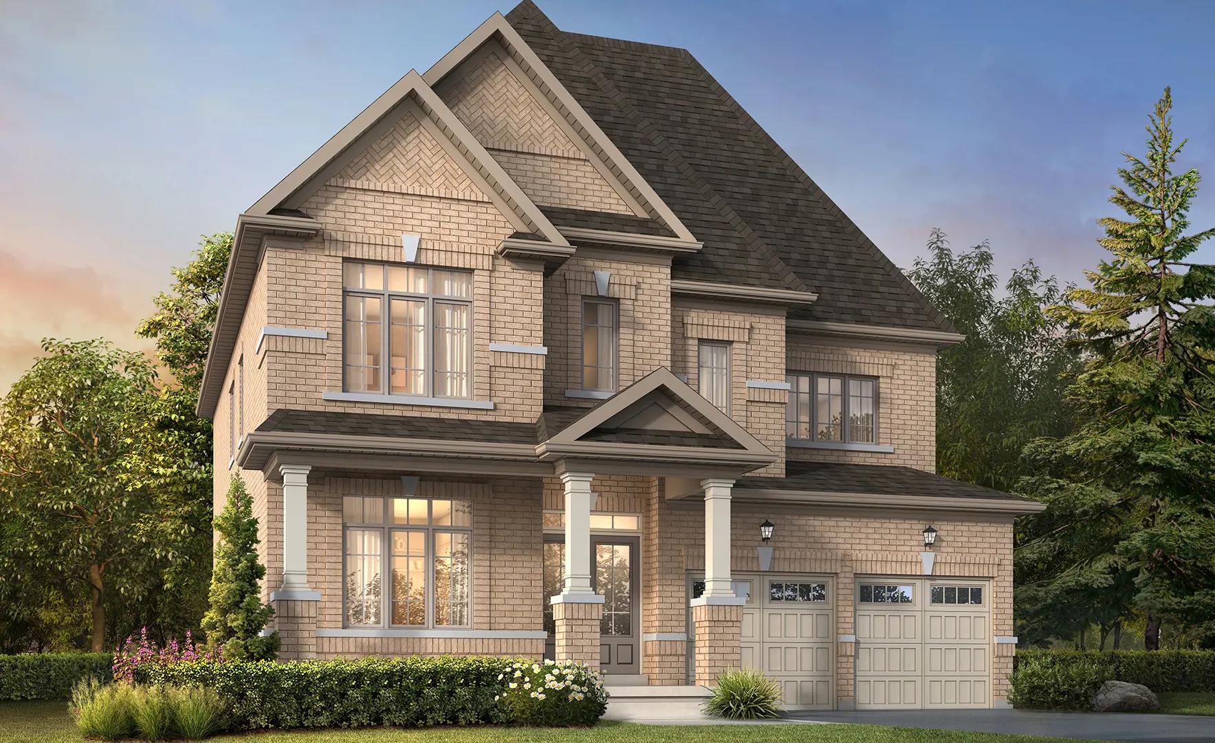

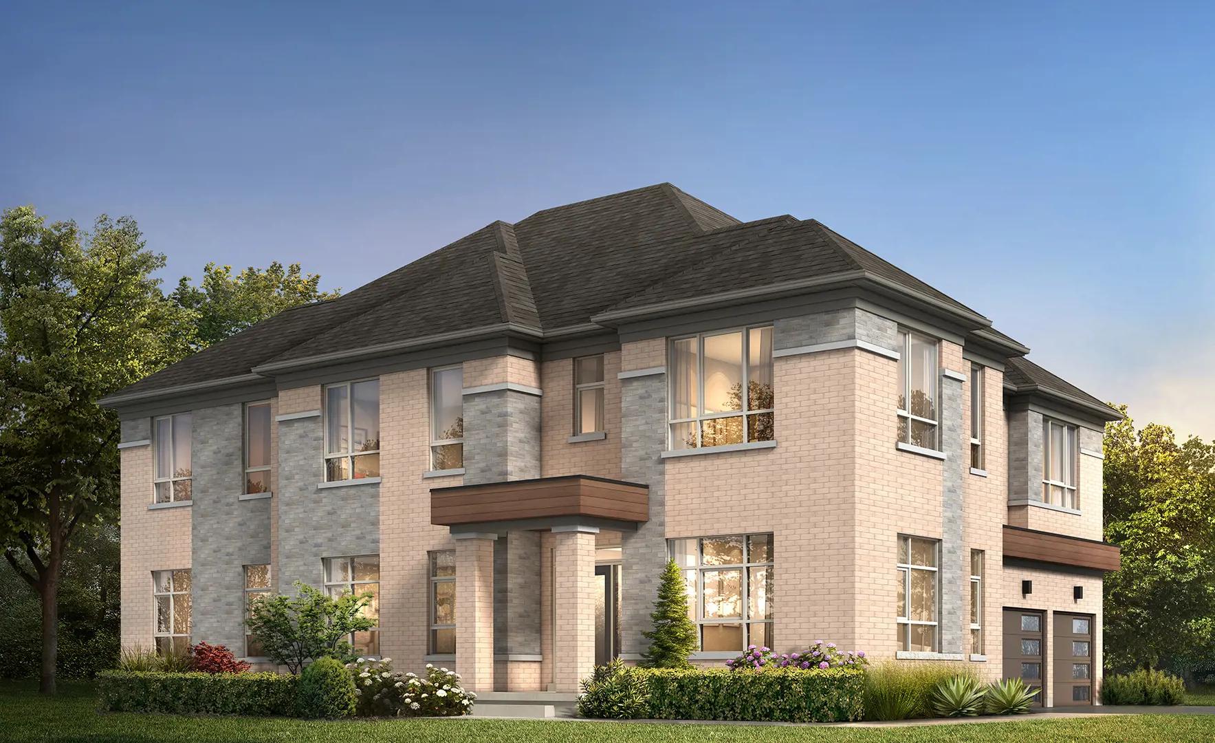
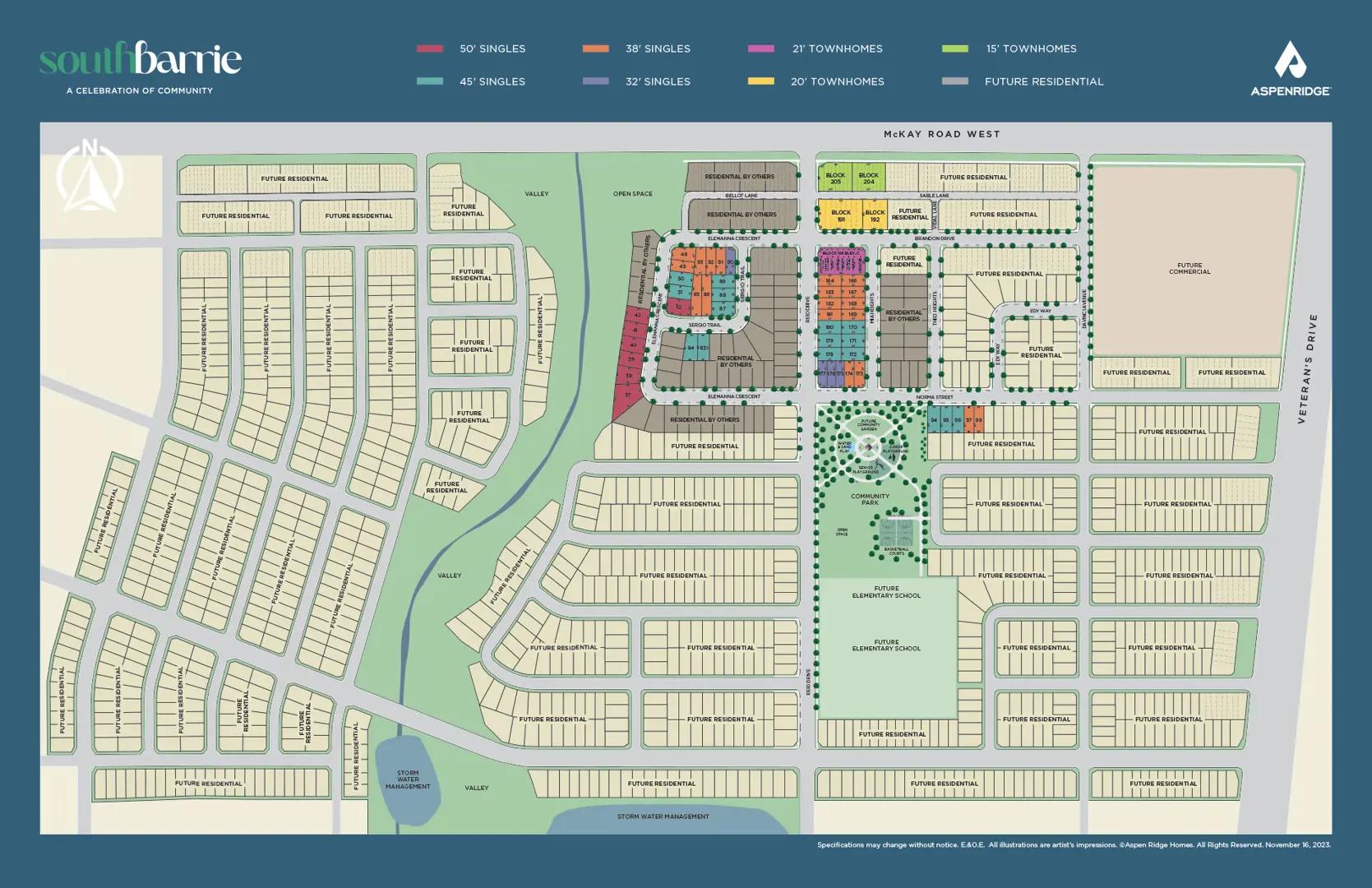
Registration
Construction
Pricing coming soon
3 - 5
3 - 5
Contact sales center
Get additional information including price lists and floor plans.
Featured communities
Interested? Receive updates
Stay informed with Livabl updates on new community details and available inventory.
Hours
| Mon - Sun | Closed |




