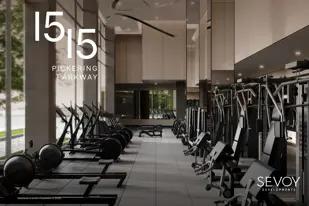
Muskie Plan
The Landing at Little Lake
For sale
For sale
Status
Last listed from $440,900
Price CAD
10 Little Lake Drive, Barrie, ON L4M 7C1
Condo
1
Beds
1
Full baths
1
Dens
710 - 732
SqFt



Description
Description:
One bedroom plus den with, double sink bathroom, laundry room and balcony.
Size:
710-732 SQ.FT. (+30 sq ft balcony) on ground floor.
710 SQ.FT. (+30 sq ft balcony) on floors 2-7.
Availability:
Six units on ground floor.
Five units on floors 2-7.
Highlights:
Laminate flooring in principal rooms; High quality porcelain limestone in kitchen, foyer, bathrooms and laundry areas; Four high quality stainless steel appliances plus washer and dryer in laundry room. Brushed nickel interior hardware and door levers; Superior quality kitchen and bathroom cabinets and vanity; Quartz countertops; Full width mirror over vanity in all bathrooms; Interconnected smoke and carbon monoxide alarms; Individual unit controlled air conditioning and heating system; TV cable outlets in the living room and bedrooms; Multiple telephone jacks.
Source: The Landing at Little Lake
Muskie Plan details
Address: Barrie, ON L4M 7C1
Plan type: Suite
Beds: 1
Full baths: 1
Dens: 1
SqFt: 710 - 732
Ownership: Condominium
Interior size: 710 - 732 SqFt
Balcony size: 30 SqFt
Interested? Receive the latest updates
Stay informed with Livabl updates on new community details and available inventory.
Last update: Aug 23, 2024
Livabl offers the largest catalog of new construction homes. Our database is populated by data feeds from builders, third-party data sets, manual research and analysis of public data. Livabl strives for accuracy and we make every effort to verify information. However, Livabl is not liable for the use or misuse of the site's information. The information displayed on Livabl.com is for reference only.

