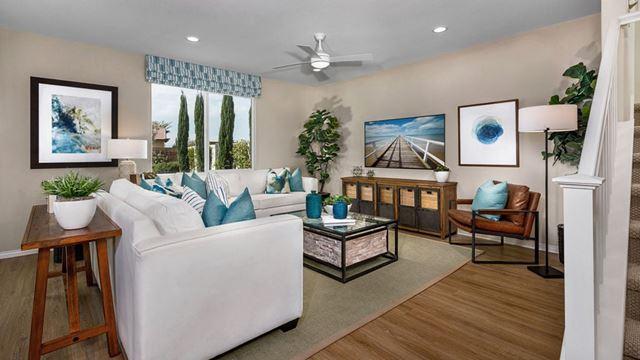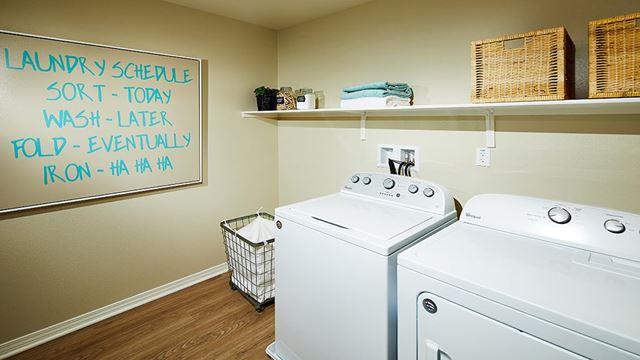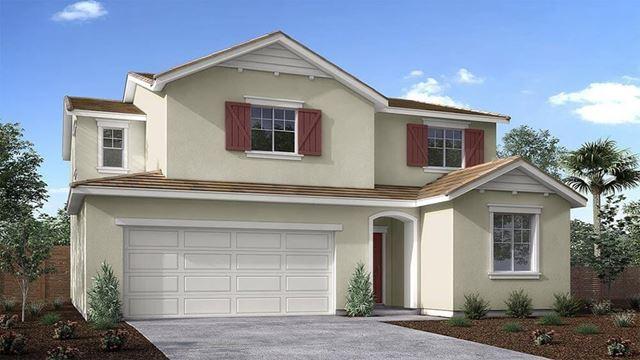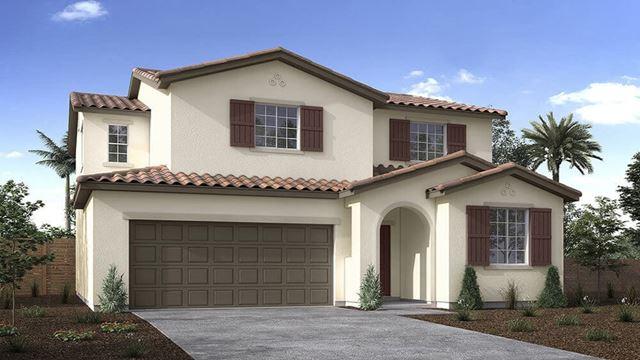










































Contact sales center
Get additional information including price lists and floor plans.
Floor plan
Plan 6
Olivewood
This spacious two-story floor plan offers a large Great Room which flows effortlessly into the dining and kitchen area. The kitchen includes an island with stainless steel dual bowl sink, granite counter tops, Shaker style cabinets and dishwasher. A first-floor bedroom or optional office with full bath completes the first floor. A second-story master suite features a walk-in closet, linen closet, large walk-in shower, dual sink vanity and an enclosed water closet. The laundry room is located off the landing near the three upstairs bedrooms and full bath. Energy efficient appliances, tankless water heater and LED lighting.
Interested? Receive updates
Stay informed with Livabl updates on new community details and available inventory.
