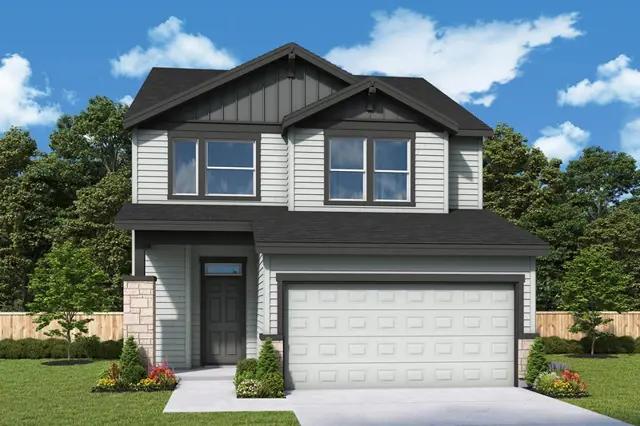

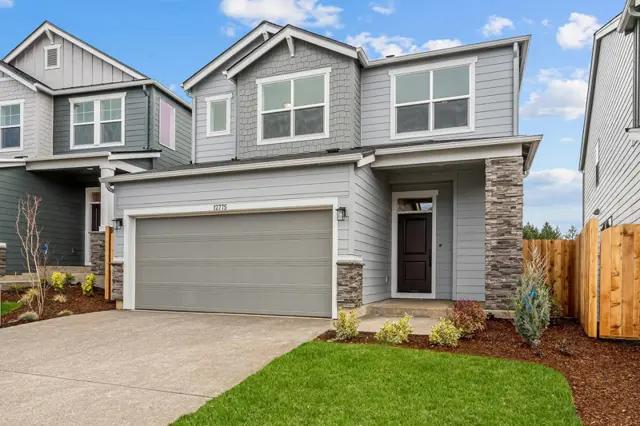

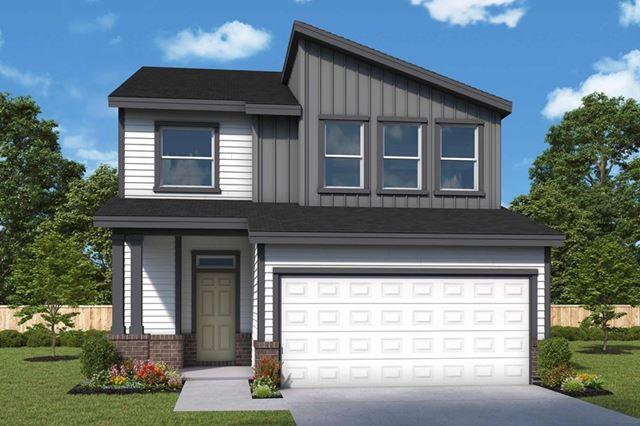





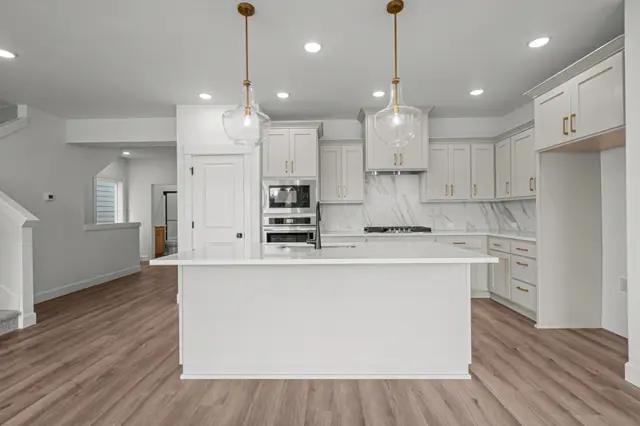

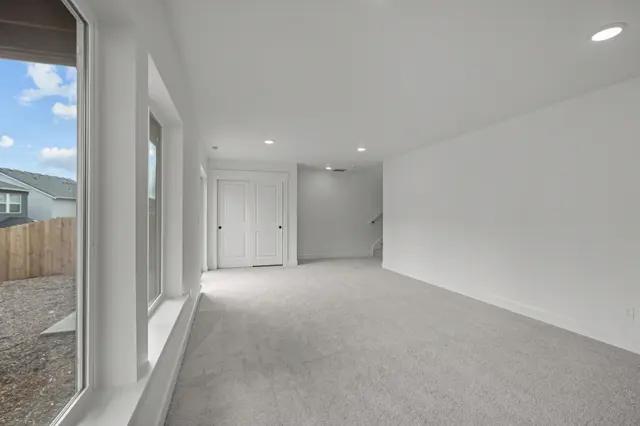
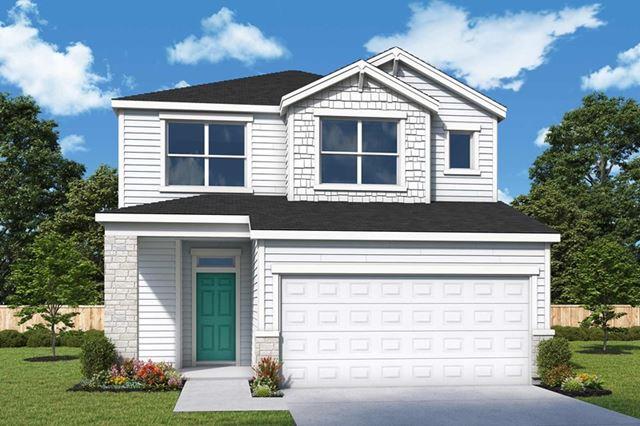
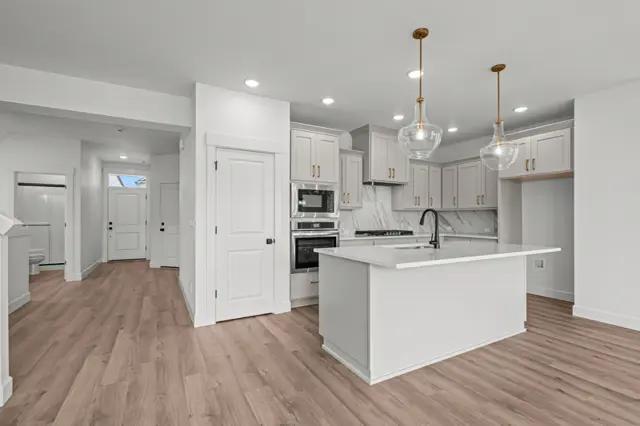



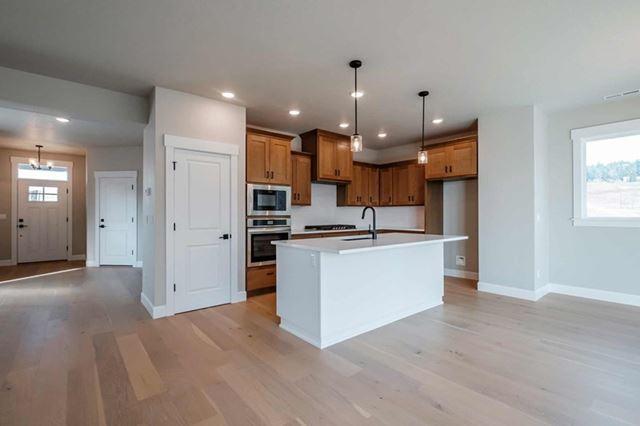











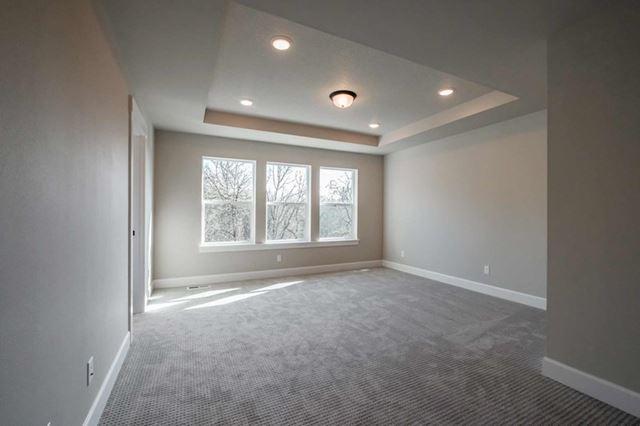


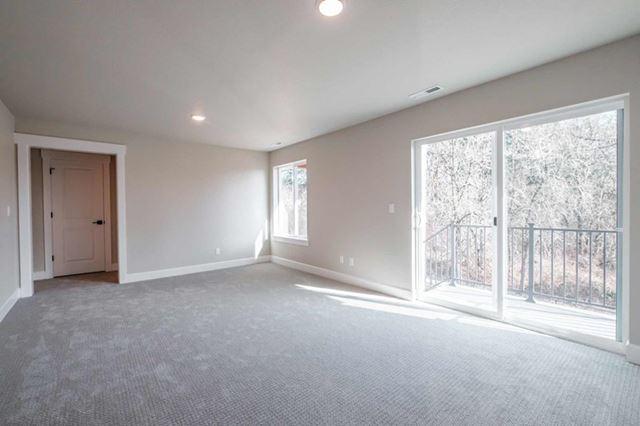




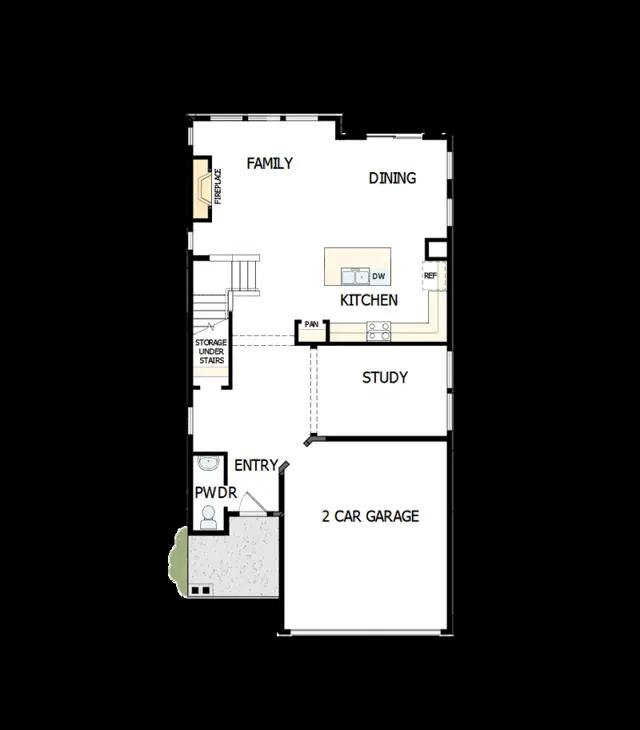

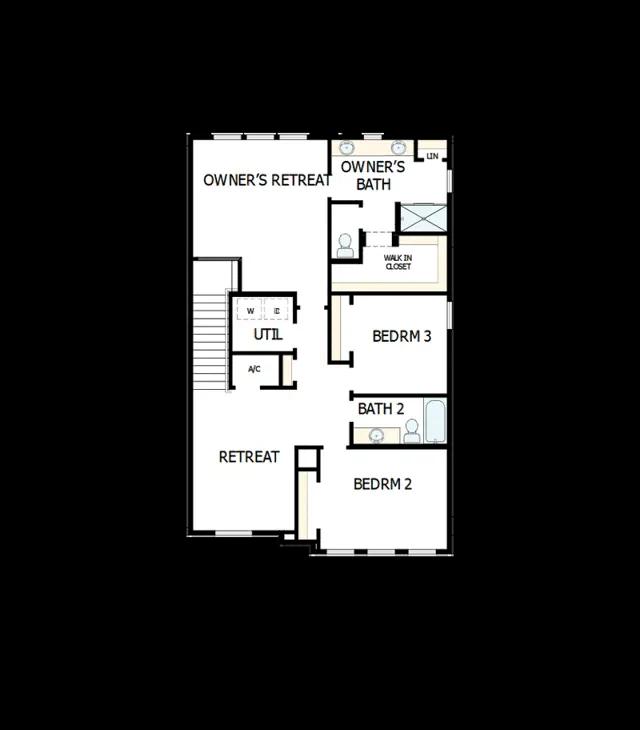
12775 SW Trask Street
Similar 4 bedroom single family homes nearby
Floor plan
Caden
Scholls Valley Heights Silver Series
Build your familys future with the timeless comforts and top-quality craftsmanship that makes The Caden an incredible David Weekley floor plan for the Beaverton, OR, community of Scholls Valley Heights. An impressive study sits at the front of this home, presenting a great place for a home office or a welcoming den. The contemporary kitchen is optimized to support solo chefs and family cooking adventures. The open floor plan offers an impeccable space to play host to picture-perfect memories and brilliant social gatherings. An upstairs retreat showcases a wonderful atmosphere for playing games, watching movies, and cheering on your favorite team together. The Owners Retreat provides a glamorous way to begin and end each day, and includes an en suite bathroom and walk-in closet. Two guest bedrooms are situated on either side of the shared bathroom, offering amp...








