
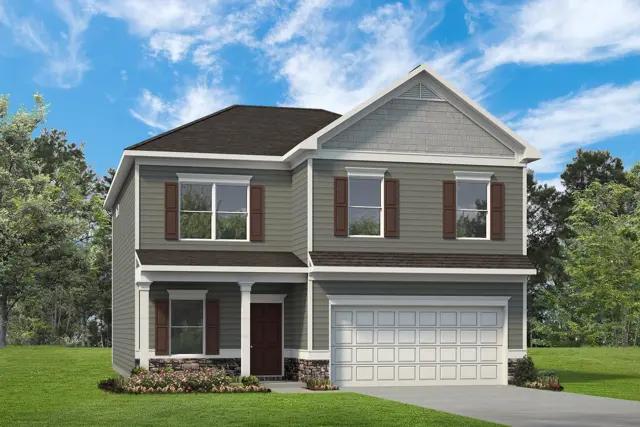
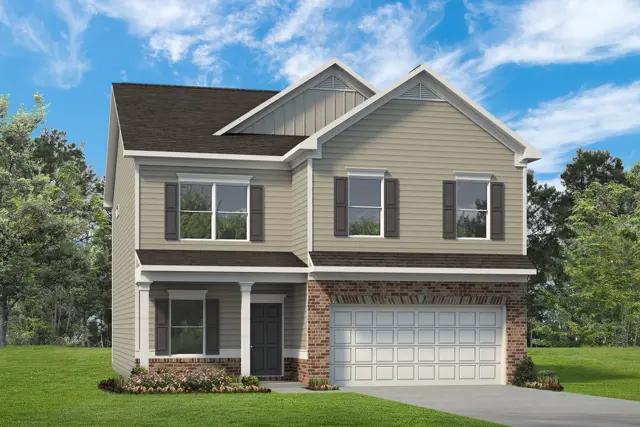



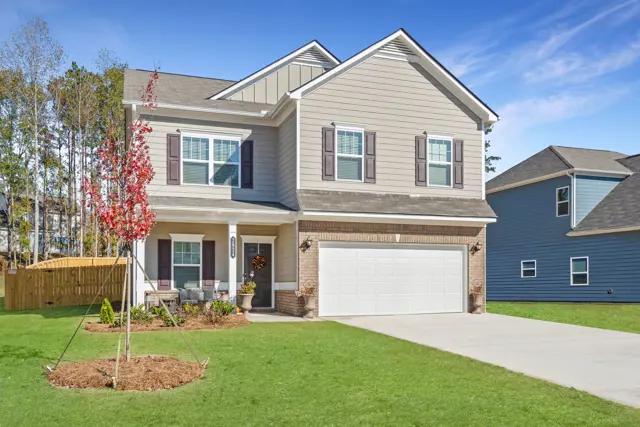

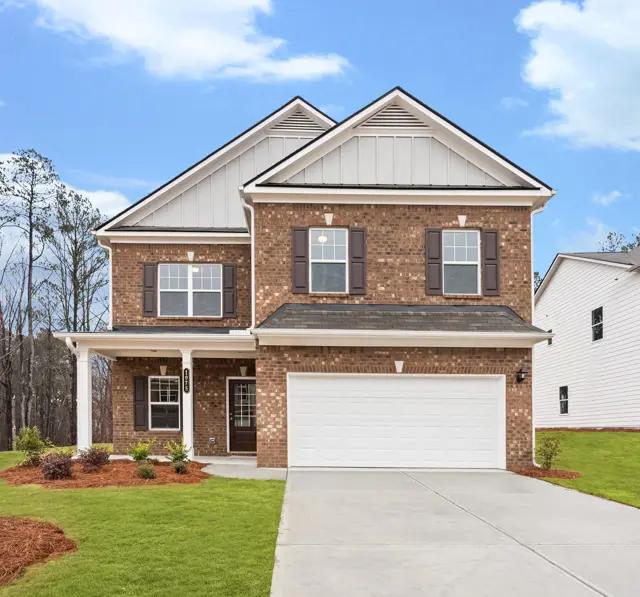






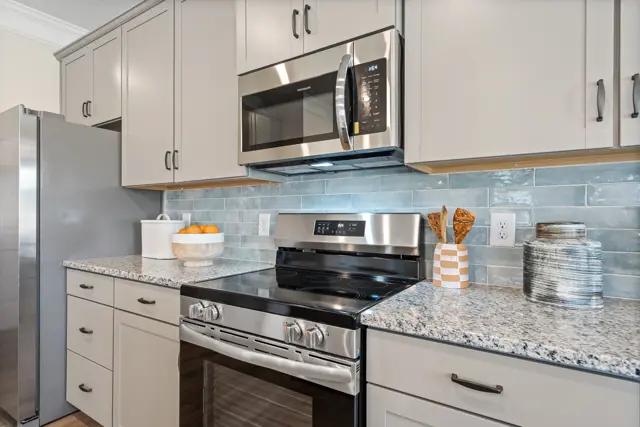








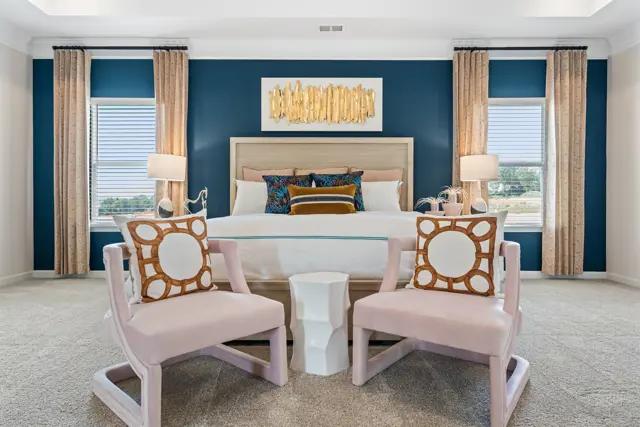



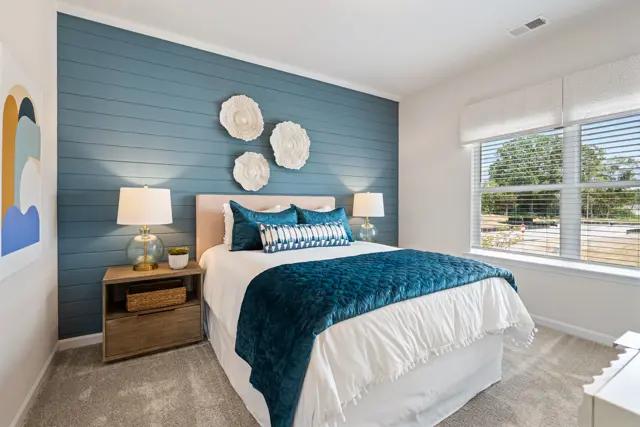



The Harrington Plan
Crosswinds at Cedar Creek
For sale
Virtual Tours
For sale
Status
From $302,900
Price USD
Cedar Creek Drive, Bessemer, AL 35022
Single family
2
Stories
4
Beds
2
Full baths
1
Half baths
From 2,565
SqFt



Description
One of our top-selling plans, the Harrington delights with its massive second-floor owner's suite, privately tucked away on the same level as its three additional bedrooms. The first floor impresses with an open-concept family room, breakfast nook, large center island, and dining room that can be a living room, study, or a fifth bedroom/bathroom. Explore your choices for the Harrington kitchen using our Interactive Kitchen Designer Tool. https://myhome.anewgo.com/client/smithdouglas/interiors
The Harrington Plan details
Address: Bessemer, AL 35022
Plan type: Detached Two+ Story
Beds: 4
Full baths: 2
Half baths: 1
SqFt: From 2,565
Ownership: Fee simple
Interior size: From 2,565 SqFt
Lot pricing included: Yes
Basement: Yes
Garage: 2
Contact sales center
Request additional information including price lists and floor plans.
Available homes
Interested? Receive the latest updates
Stay informed with Livabl updates on new community details and available inventory.
Last update: Apr 01, 2025
Livabl offers the largest catalog of new construction homes. Our database is populated by data feeds from builders, third-party data sets, manual research and analysis of public data. Livabl strives for accuracy and we make every effort to verify information. However, Livabl is not liable for the use or misuse of the site's information. The information displayed on Livabl.com is for reference only.


