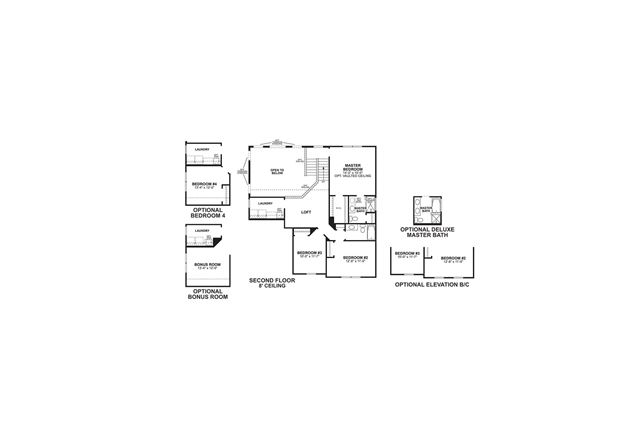




Sold
Status
2775 Chatwood Loop, Blacklick, OH 43004
Single family
4
Beds
2
Full baths
1
Half baths
2,546
SqFt
Description
Welcome home to the Worthington, a function 5-level split home plan featuring a 3-bedroom, 2-and-a-half bath design in our exclusive Smart Series. You will fall in love with this newly designed home that includes a formal dining room, loft, and an open-concept kitchen. Choose from three distinct elevations; traditional, craftsman, and farmhouse allow you to express your style on the exterior of your home.
Step into through the front door be greeted by a beautiful formal dining room that can double as a den or play space. The powder room is off the formal dining room and connected to the open kitchen and great room.
This modern design allows for the kitchen and gathering room to be completely open to one another. This spacious kitchen allows multiple cooks and activities. It’s positioned at the center of the home, convenient to both the formal and informal eating spaces. At the center you have an island, elevating the overall look and feel. There are plenty of cabinets and a huge pantry to give you that abundance for storage you have always needed.
The two-story great room features a wall of windows and views of the entire house. From the great room, take six steps down to the finished lower level. This space is adaptable to many lifestyles and can serve as a play room, movie area, office, or additional guest space. Six steps down from the finished level is the unfinished basement. Moving six steps up from the great room will land you in the owner’s suite. It is equipped wi...




2709 Batesville Drive details
Address: Blacklick, OH 43004
Plan type: Detached Two+ Story
Beds: 4
Full baths: 2
Half baths: 1
SqFt: 2,546
Ownership: Fee simple
Interior size: 2,546 SqFt
Lot pricing included: Yes
2709 Batesville Drive is now sold.
Check out available communities below.
Similar 4 bedroom single family homes nearby
Price history
01/29/2021
Unit listed as Sold
01/28/2021
Unit price increased by 0.39% to $441,460
01/27/2021
Unit price increased by 5.87% to $439,730
11/26/2020
Unit listed as For sale at $415,350
Last update: Sep 02, 2024
Livabl offers the largest catalog of new construction homes. Our database is populated by data feeds from builders, third-party data sets, manual research and analysis of public data. Livabl strives for accuracy and we make every effort to verify information. However, Livabl is not liable for the use or misuse of the site's information. The information displayed on Livabl.com is for reference only.


