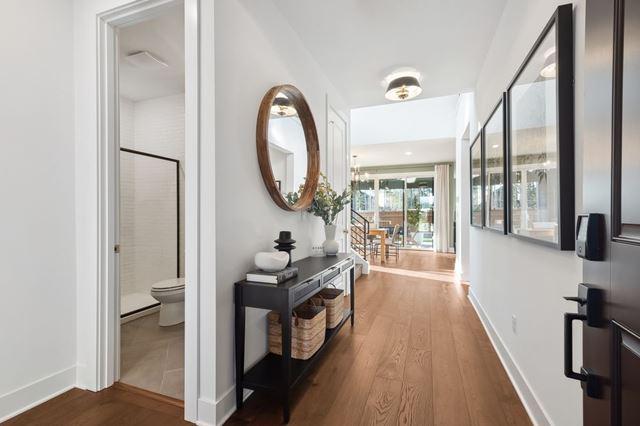20222 152nd St Court E
Glacier Pointe at Tehaleh
Sold
Virtual Tours
Sold
2
4
3
1
2,970
20222 152nd St Court E details
Address: Bonney Lake, WA 98391
Plan type: Detached Two+ Story
Beds: 4
Full baths: 3
Half baths: 1
SqFt: 2,970
Ownership: Fee simple
Interior size: 2,970 SqFt
Lot pricing included: Yes
Basement: No
Garage: 2
20222 152nd St Court E is now sold.
Check out available nearby homes below.
Similar 4 bedroom single family homes nearby
Floor plan
Plan A-290
Glacier Pointe at Tehaleh
The A-290 plan showcases open concept living with versatile spaces to fit your lifestyle. A dedicated main floor office is perfect to create your ideal at-home workspace, or opt for a main floor guest suite. A large, corner covered patio off the kitchen brings outdoor living to life. The second floor features a versatile loft space, three bedrooms and a tucked away primary suite with large walk-in closet. And doing laundry just got a lot more convenient with a large, upstairs laundry suite. Choose your finishes and flex options in our award-winning design studio with the help of our experienced design consultants.
Interested? Receive updates
Stay informed with Livabl updates on new community details and available inventory.









