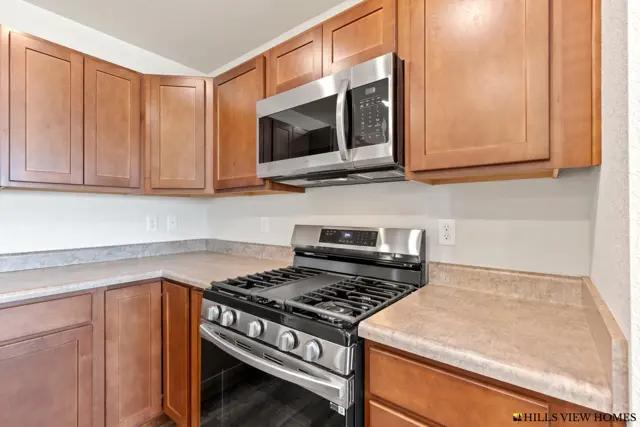


















Sold
1
5
3
From 2,200
Canyon Plan details
Address: Box Elder, SD 57719
Plan type: Detached Single Story
Beds: 5
Full baths: 3
SqFt: From 2,200
Ownership: Fee simple
Interior size: From 2,200 SqFt
Lots available: L11B6, L38b5
Lot pricing included: Yes
Garage: 2
Canyon Plan is now sold.
Interested? Receive updates
Stay informed with Livabl updates on new community details and available inventory.