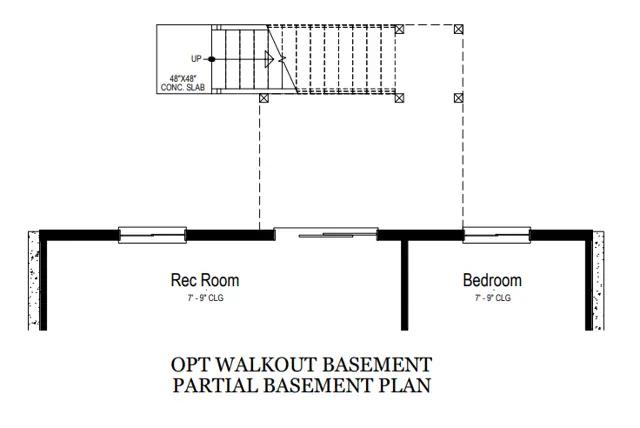




















































401 Henry Potter Road, Box Elder, SD 57719




Contact sales center
Request additional information including price lists and floor plans.
Floor plan
Pactola
Liberty Plaza
Enter through the front door of the Pactola into the open entryway with views of the second floor. Down the hall, youll find a powder room and access to the family room. Off the family room, you will find a personal office and a pet room, with an optional add-in of a dog door. Dont have pets? This room is also great for storage too. Flowing from the family room, into the dining area, is a gorgeous kitchen featuring a large island and a walk-in pantry. Upstairs, there is a large owners suite featuring double doors into the bathroom, a separate toilet room, and a walk-in closet. Youll find the laundry room centrally located between the second and third bedrooms and an additional bathroom nearby. Prices, plans, and terms are effective on the date of publication and subject to change without notice. Depictions of homes or other features are artist conceptions. Har...
Interested? Receive the latest updates
Stay informed with Livabl updates on new community details and available inventory.