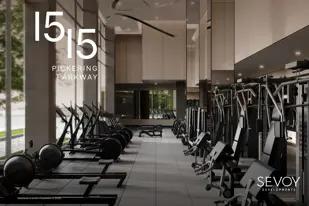Sold
Status
39 Clearbrook Trail, Bracebridge, ON P1L 0A3
Single family
4
Beds
3
Full baths
From 2,505
SqFt



Description
The Maples grand porch opens into the foyer, leading to the rest of the open-concept main floor. Bedrooms 2 and 3 are on either side of the foyer, with the main bath and laundry room located adjacent to them. The main floor features a prominent kitchen and breakfast area, with a view into the grand great room, which has an optional muskoka room. Enjoy the convenience of a mudroom with a walk-in closet, off the kitchen with access to the garage.
The private backyard-facing primary bedroom features a walk-in closet and an ensuite, with an optional super shower. Enjoy the privacy of a loft and a 4th bedroom with a walk-in closet and ensuite on the top floor.
Maple Plan details
Address: Bracebridge, ON P1L 0A3
Plan type: Detached Two+ Story
Beds: 4
Full baths: 3
SqFt: From 2,505
Ownership: Freehold
Interior size: From 2,505 SqFt
Lot pricing included: Yes
Maple Plan is now sold.
Check out available communities below.
Featured communities
Last update: Apr 02, 2024
Livabl offers the largest catalog of new construction homes. Our database is populated by data feeds from builders, third-party data sets, manual research and analysis of public data. Livabl strives for accuracy and we make every effort to verify information. However, Livabl is not liable for the use or misuse of the site's information. The information displayed on Livabl.com is for reference only.







