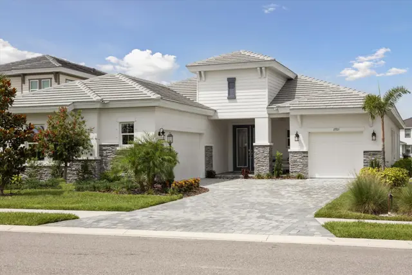
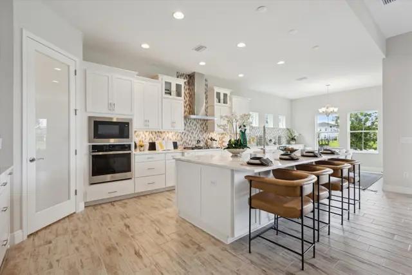
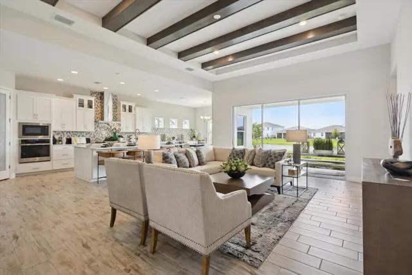
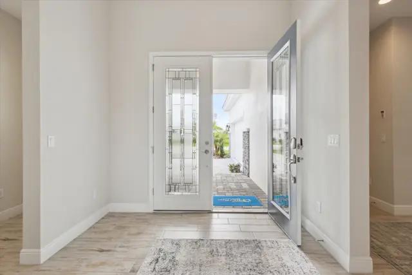
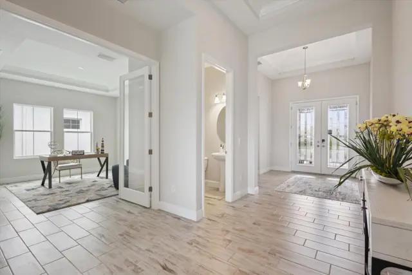
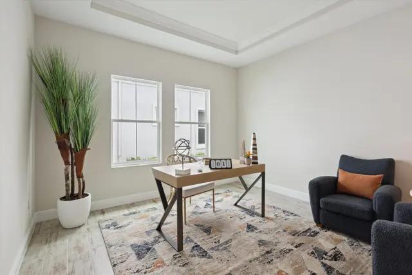
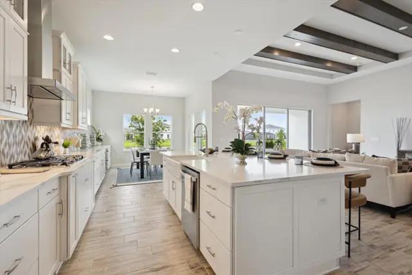
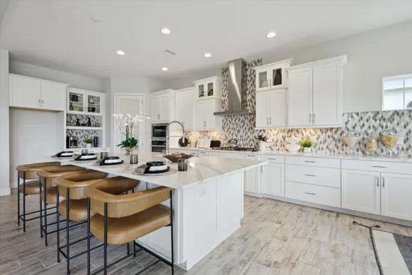
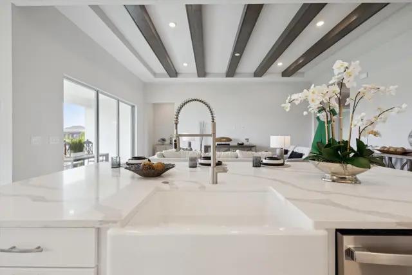
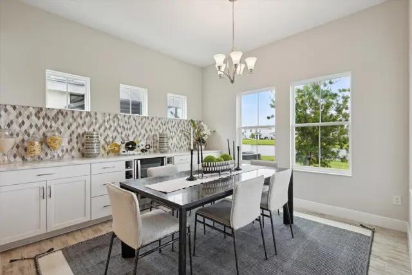
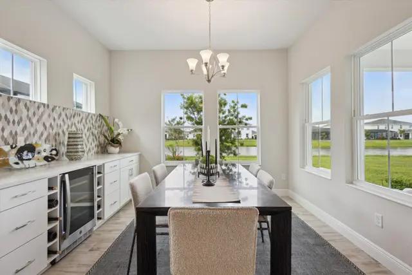

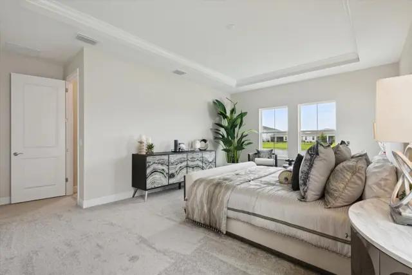
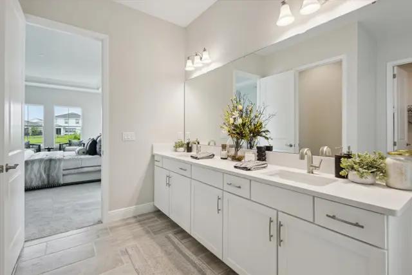
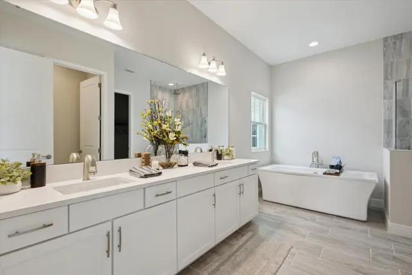
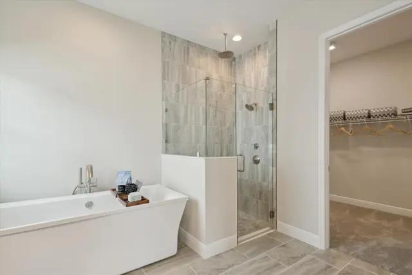
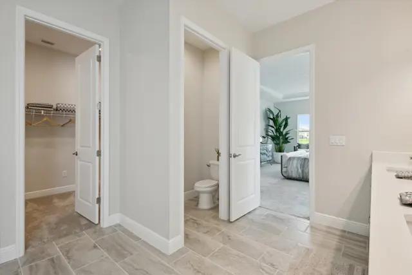

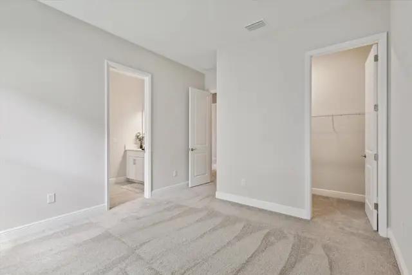
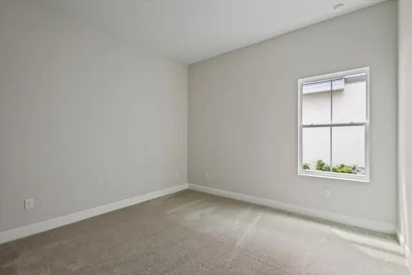
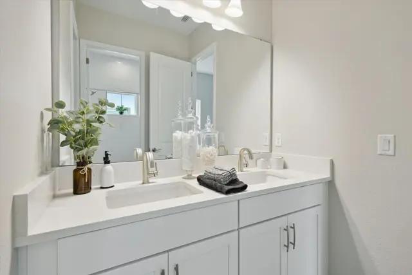
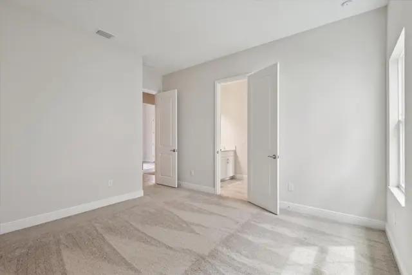
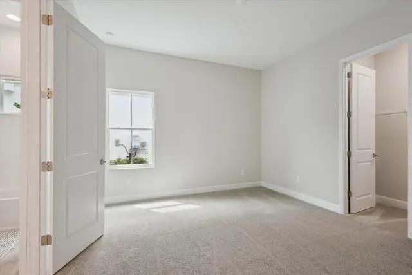
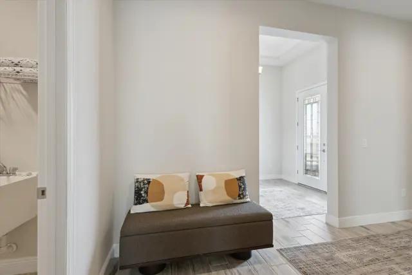
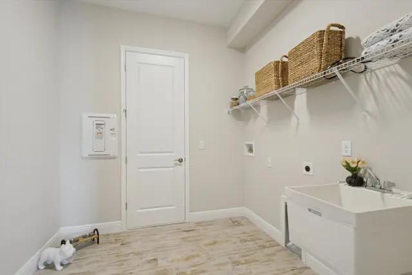
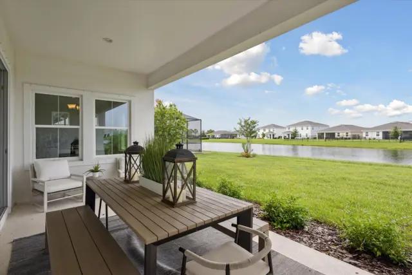
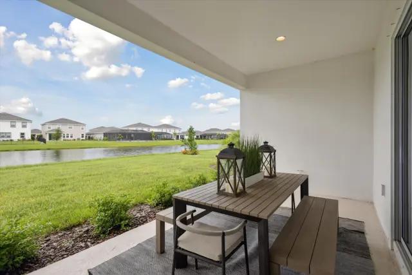
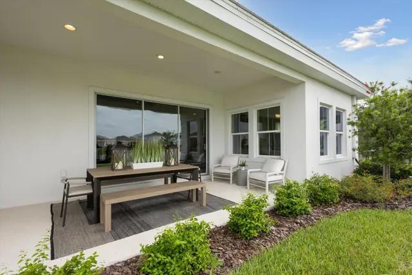


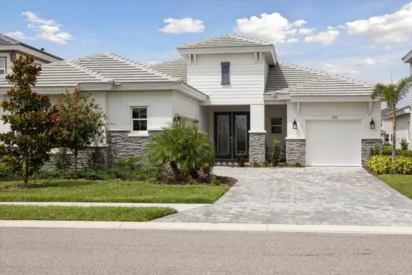
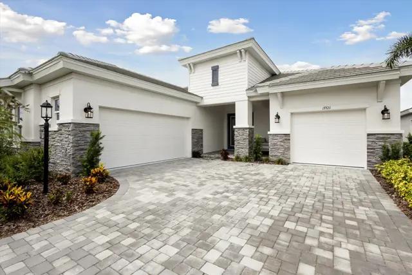
Sold
1
3
2
2,871
17721 Roost Place details
Address: Bradenton, FL 34211
Plan type: Detached Single Story
Beds: 3
Full baths: 2
SqFt: 2,871
Ownership: Fee simple
Interior size: 2,871 SqFt
Lots available: 552
Lot pricing included: Yes
Garage: 3
17721 Roost Place is now sold.
Check out available nearby homes below.
Similar 3 bedroom single family homes nearby
Floor plan
Siesta Key I
Star Farms at Lakewood Ranch
Make yourself at home with the Siesta Key I, a 2,800+ sq. ft. single-story floorplan boasting 12 ceilings from the foyer through to the main living areas, 3 bedrooms, a den, 2 full baths, a half bath, and a split 3-car garage. Additionally, the Siesta Key I offers a covered lanai, double door entry, and optional structural selections to further personalize your new home to fit your lifestyle.
Interested? Receive updates
Stay informed with Livabl updates on new community details and available inventory.








