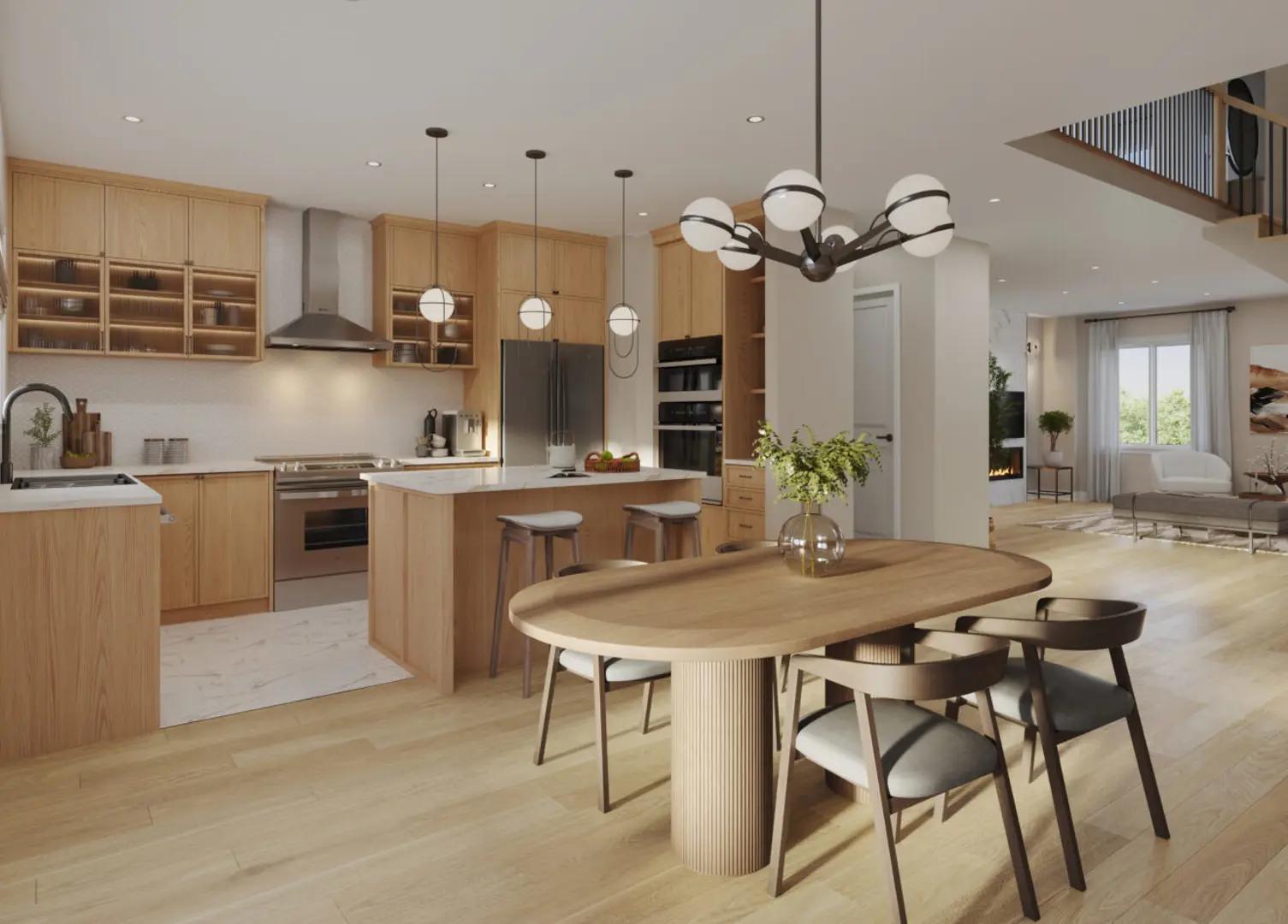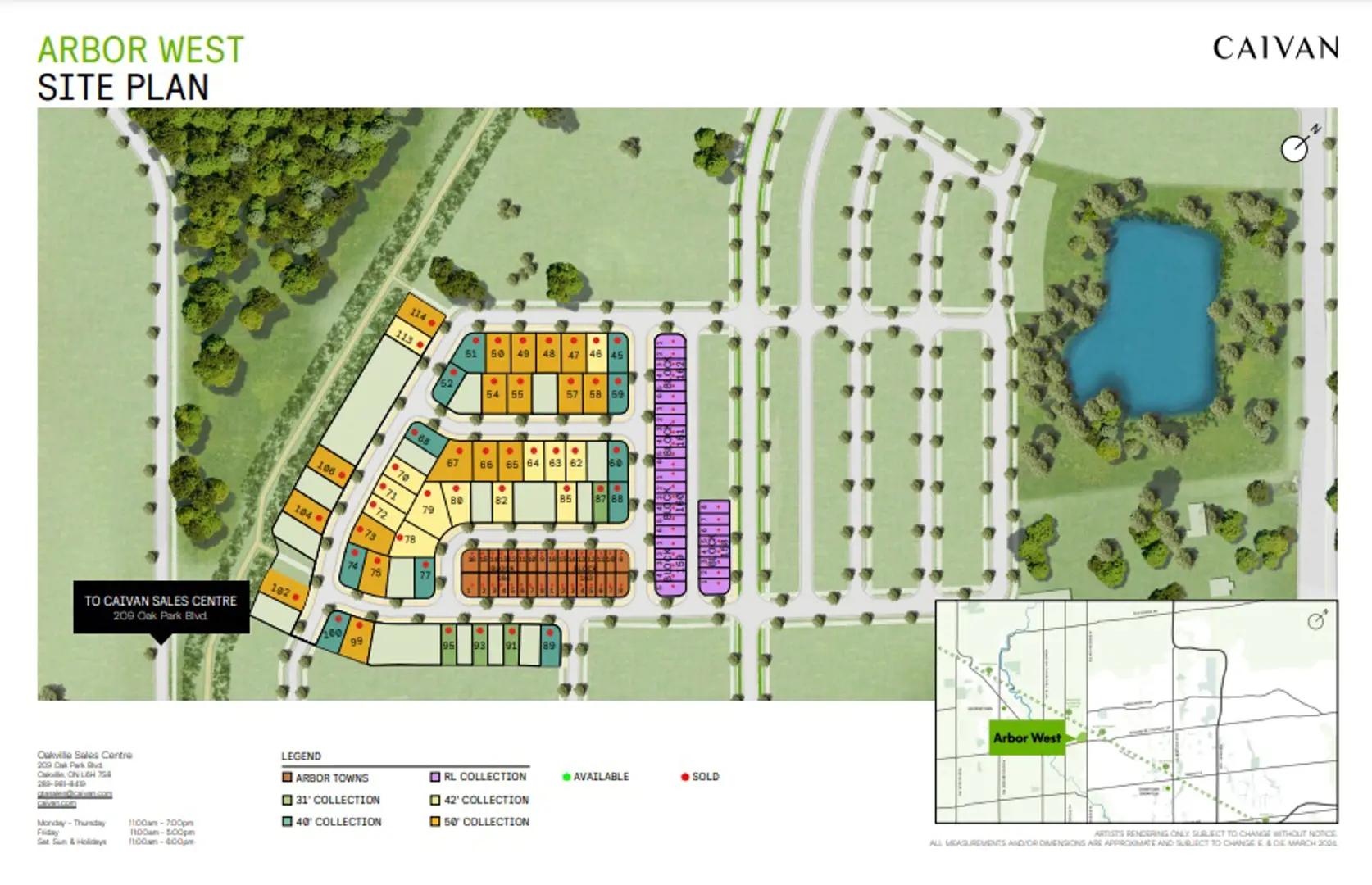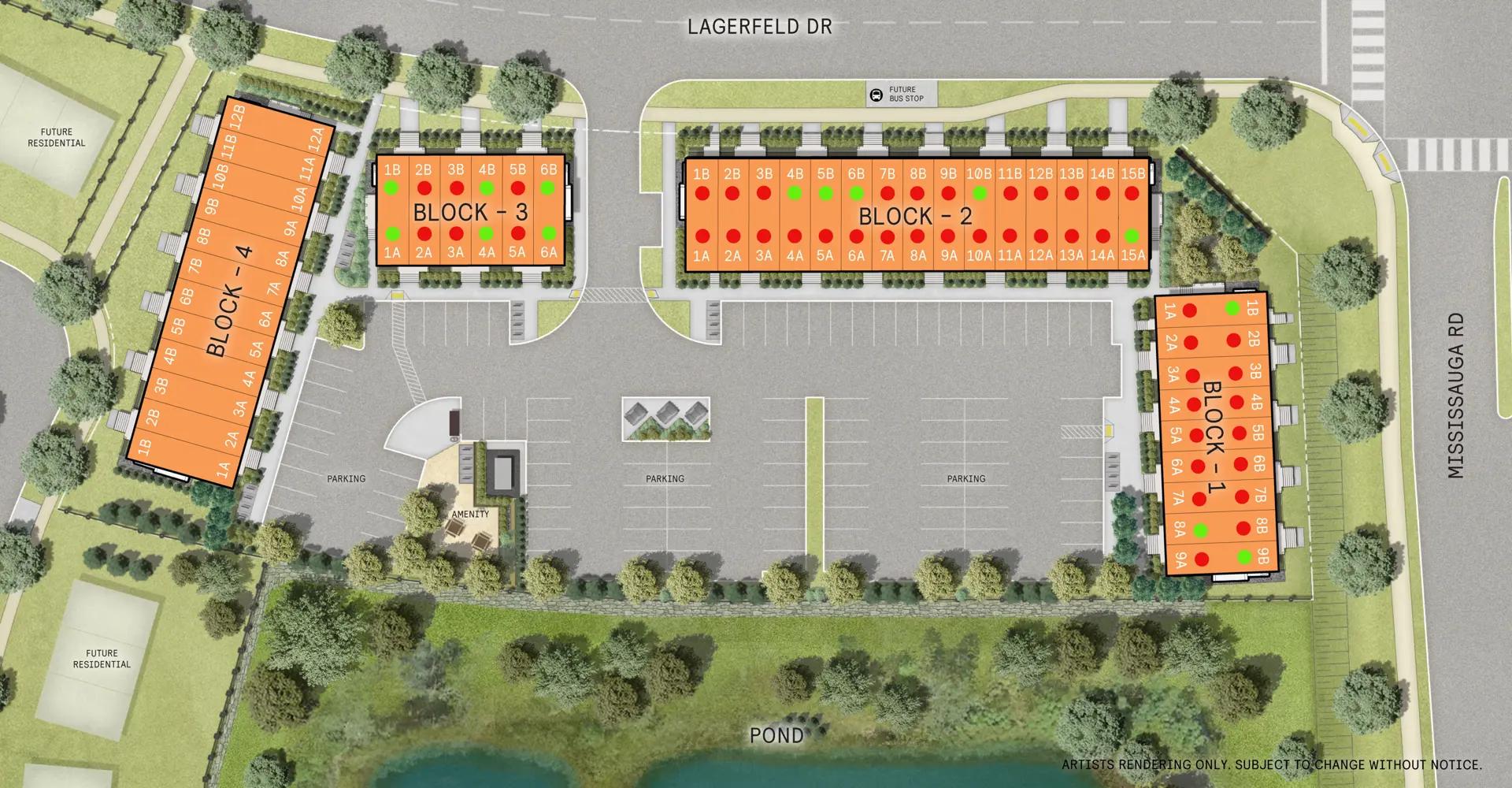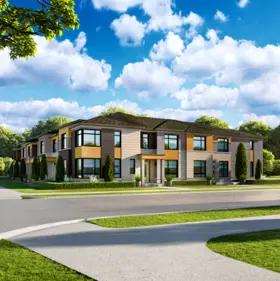















Selling
Construction
From $874,990 to $2,002,490
11
133
2 - 8
2 - 8
902 - 4,186
Contact sales center
Get additional information including price lists and floor plans.
Featured communities
Interested? Receive updates
Stay informed with Livabl updates on new community details and available inventory.
Hours
| Mon | Closed |
| Tues | 11am - 6pm |
| Wed | 11am - 6pm |
| Thurs | 11am - 6pm |
| Fri | 12pm - 4pm |
| Sat | 11am - 5pm |
| Sun | 11am - 5pm |







