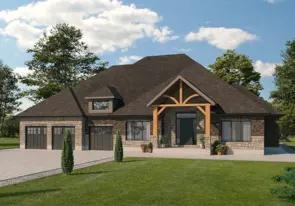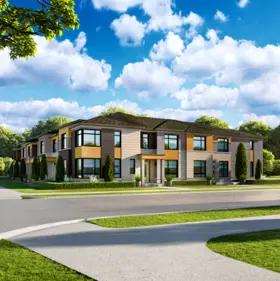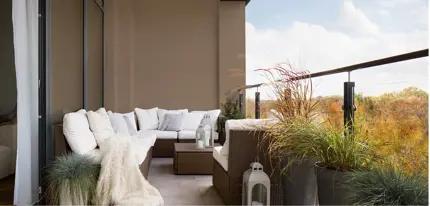













Selling
Construction
From $539,990 to $629,990
9
255
2 - 4
2 - 4
1,275 - 1,632
Contact sales center
Get additional information including price lists and floor plans.
Featured communities
Interested? Receive updates
Stay informed with Livabl updates on new community details and available inventory.
Sienna Woods sales center
269 Garden Avenue (at the corner of Henry Street and Garden Avenue), Brantford, Ontario
Hours
| Mon | 2pm - 7pm |
| Tues | 2pm - 7pm |
| Wed | 2pm - 7pm |
| Thurs | 2pm - 7pm |
| Fri | Appointment only |
| Sat | Closed |
| Sun | 11am - 6pm |







