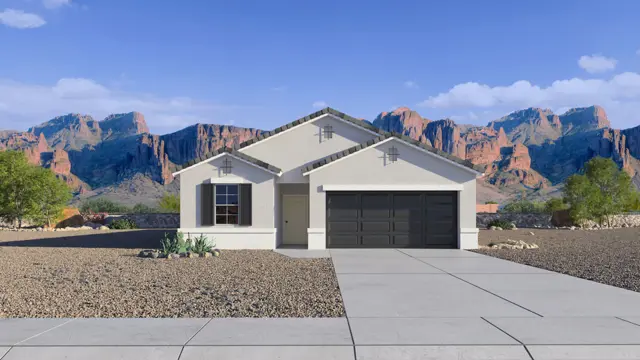
































































Sold
1
4
2
1
1,854
25373 W Sunland Ave details
Address: Buckeye, AZ 85326
Plan type: Detached Single Story
Beds: 4
Full baths: 2
Half baths: 1
SqFt: 1,854
Ownership: Fee simple
Interior size: 1,854 SqFt
Lot pricing included: Yes
Garage: 2
25373 W Sunland Ave is now sold.
Check out available nearby homes below.
Similar 4 bedroom single family homes nearby
Floor plan
Harris
Copper Falls
The Harris is a spacious single-level floor plan with plenty of room for the whole family. This gorgeous plan enters a foyer that immediately leads to two secondary bedrooms. The foyer continues to the kitchen which features a corner pantry and a large island. This home includes a large walk-in closet in the first bedroom and includes ample space for storage. Images represent the Harris plan only and may vary from homes as built.
Interested? Receive updates
Stay informed with Livabl updates on new community details and available inventory.



