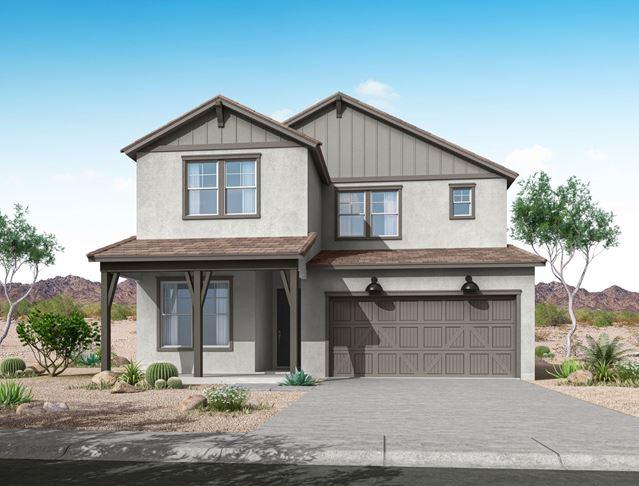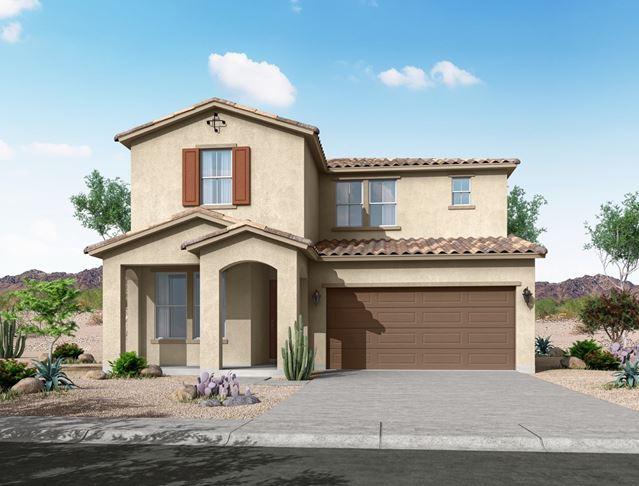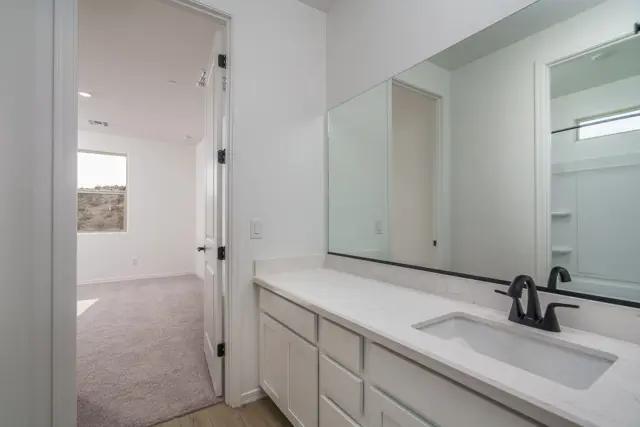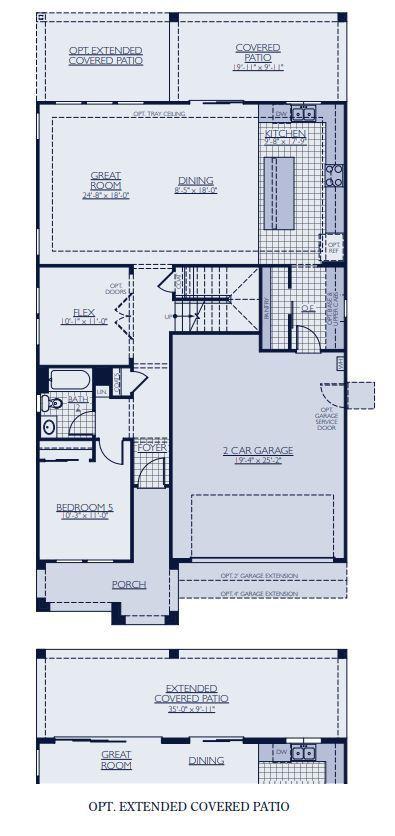


























Similar 5 bedroom single family homes nearby
Floor plan
Roosevelt
The Ridge at Sienna Hills
The Roosevelt The Roosevelt Floor Plan is an impressive 2-story residence designed to exude elegance and versatility. With an expansive 2815 square feet of space, this home offers a fusion of luxury and functionality. Welcome to a world of possibilities with 5 bedrooms, providing ample accommodation for a growing family or visiting guests. The Owners Suite boasts a spacious walk-in closet that keeps your belongings organized. The Owners Bathroom features a lavish walk-in shower, offering a spa-like experience to unwind. A versatile flex room can be adapted to create a home office or a playroom for the little ones. A loft provides an additional multifunctional space that can be tailored to your needs. A porch and covered patio extends the living area, offering an ideal space for outdoor gatherings and al fresco dining, regardless of the weather. The ...
Interested? Receive updates
Stay informed with Livabl updates on new community details and available inventory.





