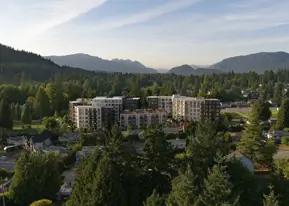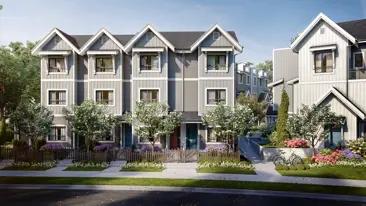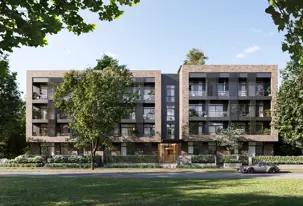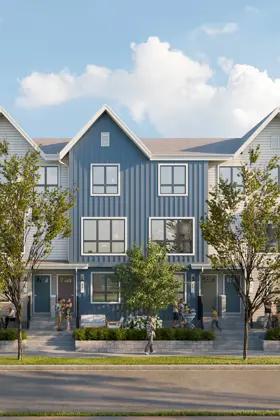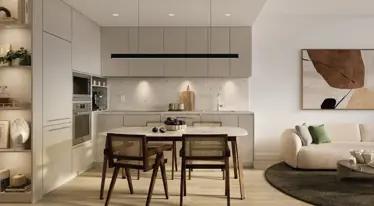
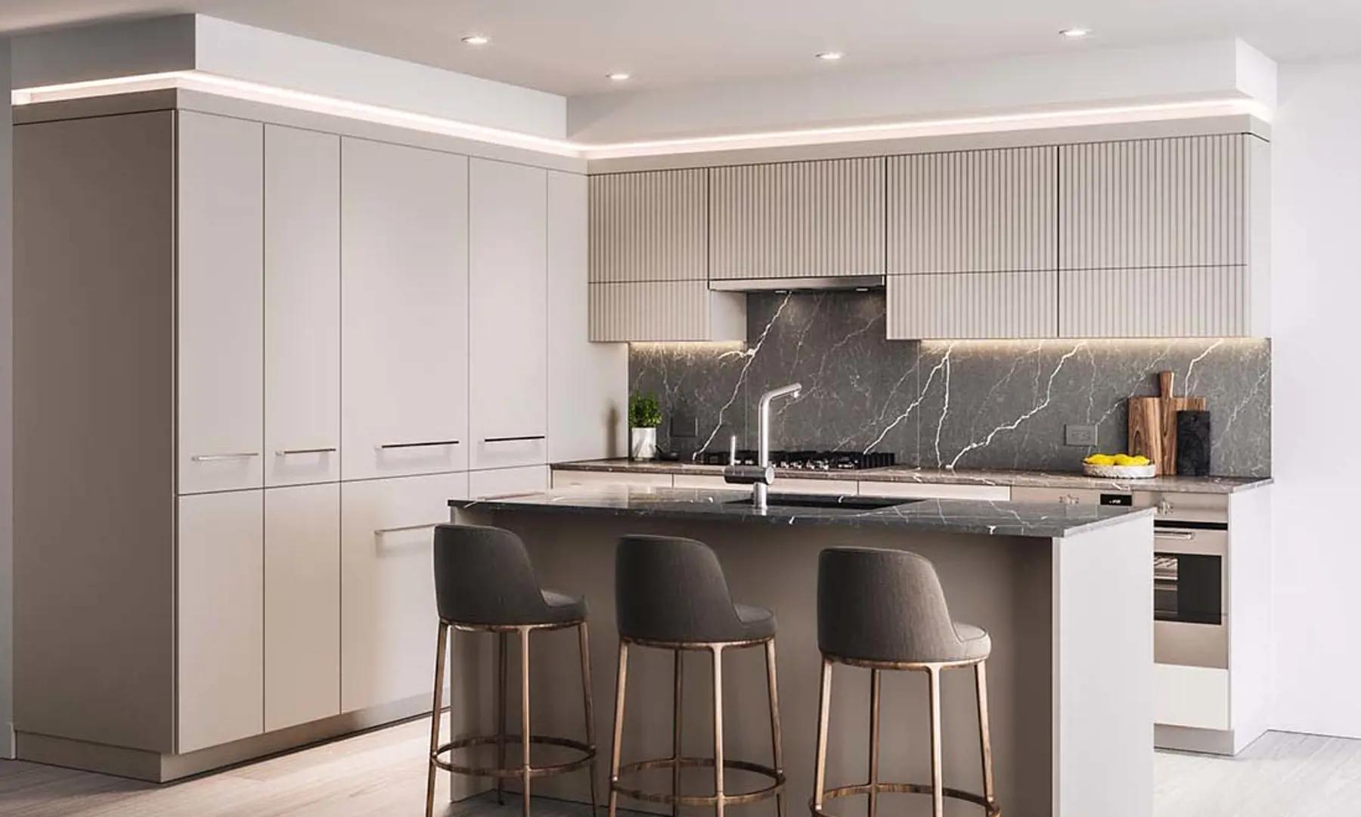






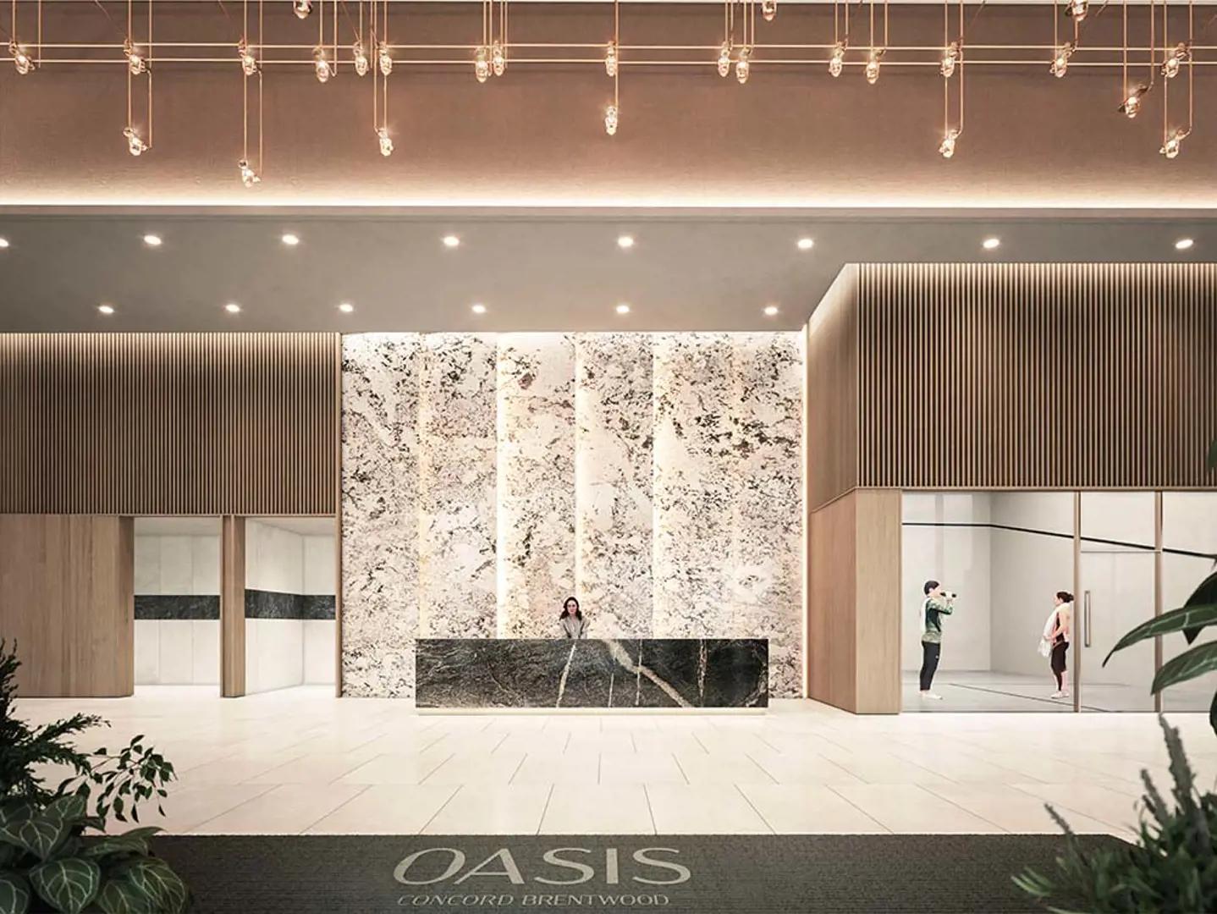





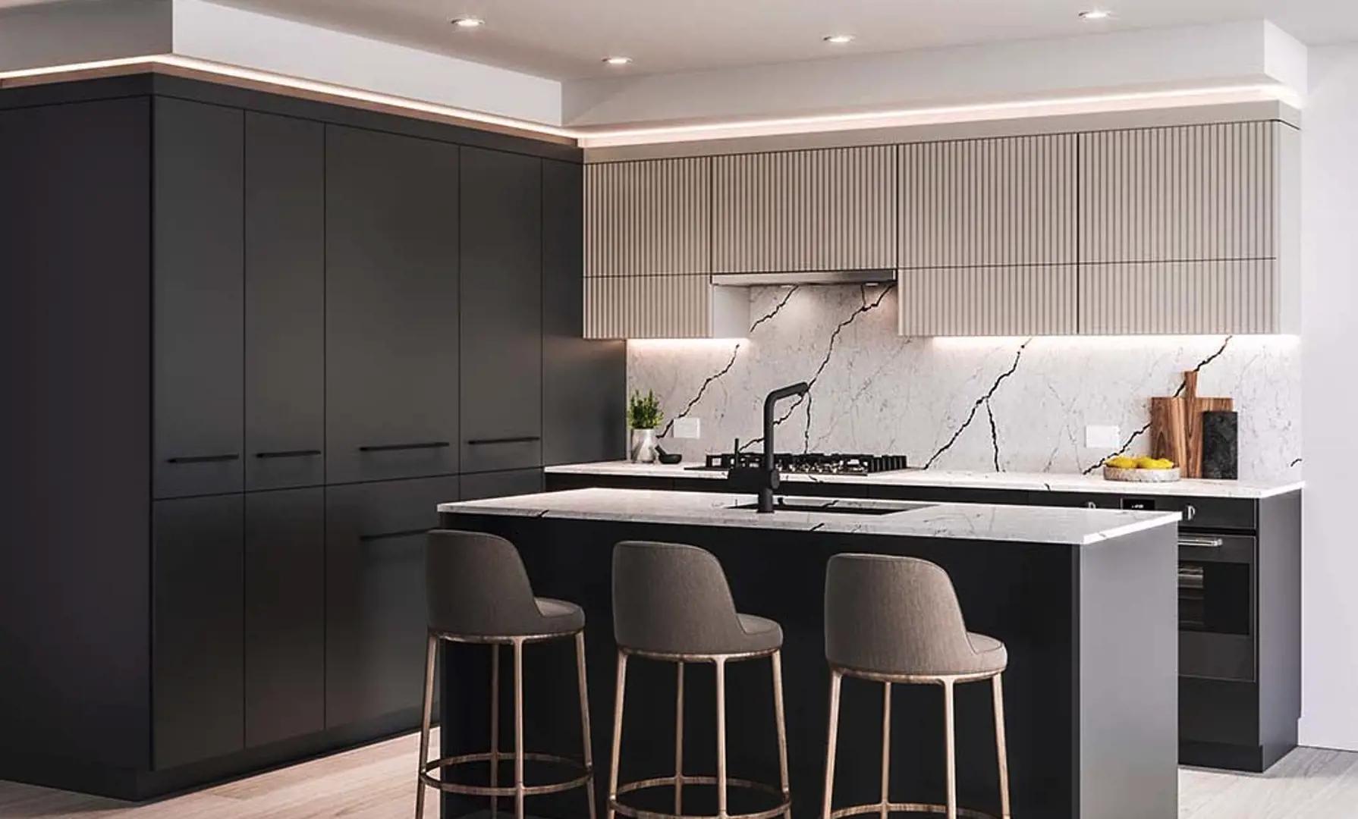



Oasis at Concord Brentwood - East Tower
By Concord Pacific
| Concord Brentwood master planned community
Selling
MOVE IN 2027
Selling
Preconstruction
From $750,000 to over $1,310,000
Available
6
1 - 3
1 - 3
Contact sales center
Get additional information including price lists and floor plans.
Similar communities nearby
Interested? Receive updates
Stay informed with Livabl updates on new community details and available inventory.
Hours
| Mon - Sun | Appointment only |
